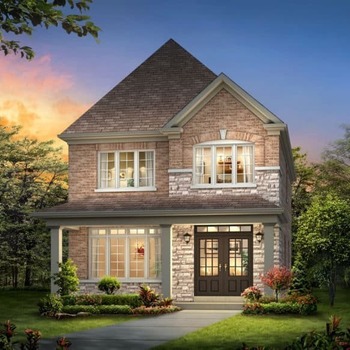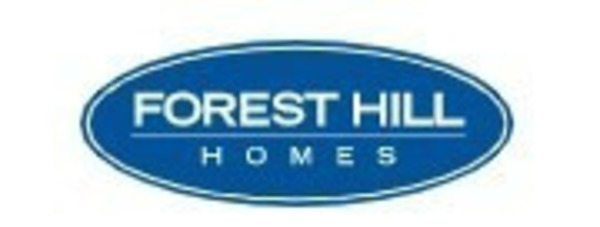- 4 Bedroom
- Side Door Entry
- Laundry Chute Option
- Main Floor Laundry
- BONUS 3 1/2 Baths now included
Community
- Live in Markham’s newest most upscale community next to Ontario’s largest urban park- Rouge Park
- Thousands of wooded acres and a river running through Rouge Park
- State-of-the-art community center in the area
- Close to many schools, shopping and parks
- Transportation options, and other services around the community
- Gently winding avenues featuring distinctive street sings and lamp posts
Features
- Main Floor gas fireplace in detached homes
- Extended height upper kitchen cabinets in detached homes
- Large open eat in kitchens, including breakfast bar and island
- Cold cellers in detached homes
- 3 PC. basement rough-in-detached homes
- Convenient direct access door from garage to home in detached homes if grade permits
- Large upgraded master ensuites with seperate oversized shower and soaker tubs
Design
- Lifespace designed homes, with three, four and five bedroom designs
- Superior 2’x6′ exterior wall construction
- Second floor flex space with extra closet space
- Bonus ‘Jack and Jill’ twin bathroom
- Second floor laundry/storage area
- Optional laundry chute
Detached Single Home Features
- Bonus bathroom
- Main floor bedroom with semi-ensuite bath
- Laundry chute
- Additional stairs to basement
- Convenient side door entry
| Number Of Floors: | 2.0 |
|---|
| Total Finished Area: | 2180 sq ft (203 m2) |
|---|
| Bedrooms: | 4 |
|---|
| Above Grade: | 4 |
|---|
| Full Bathrooms: | 3 |
|---|
| Half Bathrooms: | 1 |
|---|
| Full Ensuite Bathrooms: | 2 |
|---|
River Meadow D (Forest Hills)
×
Become an NHLS™ Featured Lender
Have your lending options showcased all over NHLS™. and generate more leads for your company.
- Be showcased in front of thousands of new home buyers each month.
- Get prime placement on almost 3,000 listings and pages.
- Get featured in our Mortgages section.







