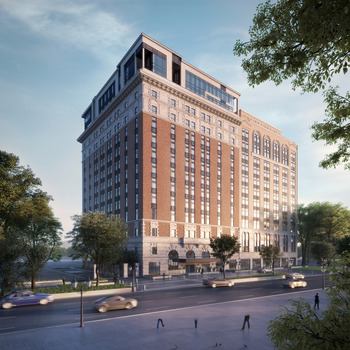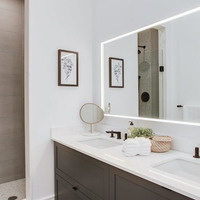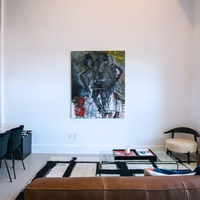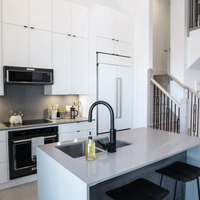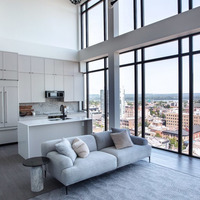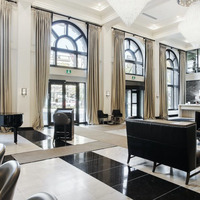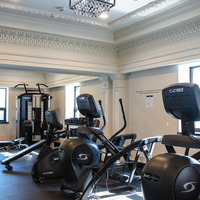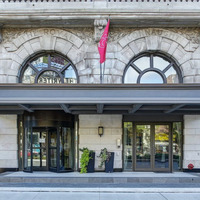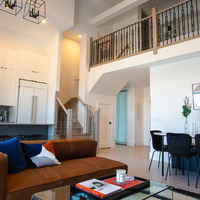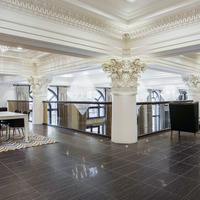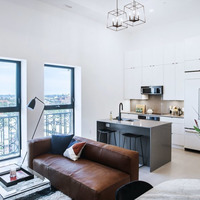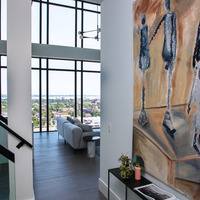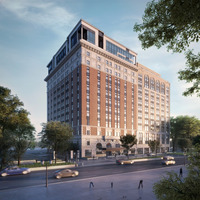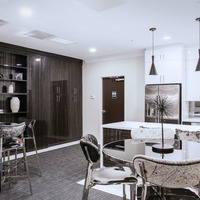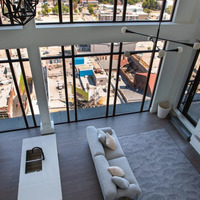The Barton - Suite PH06
118 King St E, Hamilton, ON, Canada, L8N 1A9
| Base Price: | Contact builder for price |
|---|---|
| Build: | Quick Possession |
| Type: | Condo |
| Bedrooms: | 0 |
| Bathrooms: | 0 |
| NHLS ID: | #857038 |
Description
The Barton
1443 sqft
East orientation/view
60-90 day closing available
Move-in ready
Built in features:
- Two Balconies
- Soaker tub and separate shower in Ensuite
- Designer luxurious engineered wood flooring
- Extra height millwork in Kitchen area including soft close hinges and drawers
- Quartz countertops throughout c/w quartz backsplash in Kitchen
- High-end Kitchen Aid appliances
YOUR PERSONAL SANCTUARY IN THE SKY
ELEVATED URBAN LIVING
Rising high above the vibrant downtown scene, The Royal Connaught Penthouse Collection includes 14 prime units, 8 of which are two-storey, loft style residences. Each brilliantly crafted to offer an enhanced urban living experience, that provides you with a fresh attitude towards living.
A CURATED LIFESTYLE AWAITS
These exclusive residences provide ingenuity and brilliance with life-centric layouts to match today’s new modern live, work, entertain lifestyle. This thoughtful interpretation showcases grand ceilings that top 19’, with light-filled double height windows, mezzanine lofts, unparalleled custom finishes, and meticulous, generously-scaled floorplans with chef’s kitchens and hotel-styled ensuites. These one and two bedroom residences—many of which bestow uninterrupted cityscape, lake, and escarpment views — promise to reward residents with a completely curated lifestyle to call their own.
AMENITIES TO ACHIEVE YOUR BEST
This enviable 13 Storey Condominium greets residents with a stately porte-cochère that ushers you and your guests into an award-winning, newly-restored and grand double-height gallery and upper mezzanine lounge. Meet family and friends at the main level café bar, and then make your way to the marble accented elevator, where you’ll rise to access the resident-only Penthouse levels. Services and Amenities include: a 24-hour attended concierge who is stationed in the grand foyer, an empowering wellness fitness room, fully equipped entertainment lounge, screening room, and a thoughtfully conceived furnished rooftop terrace with wonderous landscaping where you can take in the city vistas.
CONNECT WITH THE BUILDER FOR MORE INFO.
Interior
| Total Finished Area: | 1443 sq ft (134 m2) |
|---|
| Bedrooms: | 0 |
|---|---|
| Full Bathrooms: | 0 |
