Newport A
61 Carondale Square, East Gwillimbury, ON, Canada, L9N 0L6
| Base Price: | Contact builder for price |
|---|---|
| Build: | New Build |
| Type: | Single Family |
| Bedrooms: | 3 |
| Bathrooms: | 2.5 |
| NHLS ID: | #118663 |
Description
EXTERIOR
- Architecturally controlled exterior elevations consisting of clay brick, stone, stucco, vinyl siding, soldier coursing, precast surrounds, arches, key stones and architectural hardie board as per elevation.
- Energy Star rated colour co-ordinated maintance free Low E argon vinyl casement windows, complete with screens on all operating windows throughout except basement. • Basement windows to be sliders. White in colour with Low E Glass.
- All sliding patio doors to be double glazed vinyl doors with Low E Glass.
- Self-sealing asphalt shingles with manufacturer’s 25 year warranty.
- Precast stone house numbers set into exterior wall.
- Re-enforced poured concrete porch where applicable.
- Premium aluminum railings at front porch where required.
- Premium sectional roll up garage door with heavy duty springs and decorative glazing.
- Pre-finished aluminum soffits, eaves trough, fascia and downspouts.
- Poured concrete basement walls with membrane waterproofing protection system and weeping tiles.
- Lot to be graded and sodded.
- Two exterior water taps (one located in garage)
- Fully paved driveways, base and top coat.
- Front and side entry doors with stain nickel grip set and all other entry doors with passage and deadbolts.
- Block party walls (townhomes).
INTERIOR
- 9 foot ceilings on the main floor and 8 floor ceilings on the 2nd floor. Excludes all low head room areas due to mechanical.
- Oak staircase with oak treads and risers, oak handrails, pickets, stringers and nosing’s in natural finish (main staircases – upper and lower levels)
- Open lower vestibule to hae 12” x 12” ceramic floor tile where applicable.
- Traditional mantle height gas fireplace in family room with marble surround.
- 4 ¼” colonial style baseboards throughout with 2 ¾” casings on all main and second floor windows, doorways and flat arches.
- All closets to have wire shelving.
- Custom Cambridge series doors with brushed chrome lever hardware.
- One washable Benjamin Moore quality paint colour (low VOC) throughout the house.
- All woodwork doors, casings and baseboards to be painted semi-gloss white.
- All ceilings to be spray stippled with smooth borders, except kitchen, bathrooms and laundry rooms which will have smooth finish.
KITCHEN
- Double stainless steel ledge back sink with single lever pullout faucet in kitchen.
- Prefinished kitchen cabinets with extended uppers in a wide range of style and finishes from Vendors standards samples. (Standard height uppers in townhomes)
- Post formed laminate countertops.
- Heavy duty exhaust fan to outside. • Rough-in electrical and plumbing supply for dishwasher.
LIGHTING AND ELECTRICAL
- Vendors standard light fixtures and door chimes.
- 100 amp electrical service with circuit breakers.
- Two exterior weather-proof electrical outlets.
- White decora type switches and plugs (white) in all finished areas.
- Electrical plug for future garage door opener.
- Electronic combination smoke detector/carbon monoxide detector hardwired into electrical system in upper hallway.
- Electronic smoke detectors hardwired into electrical system one on each floor, including basement and one in each bedroom.
- Pre-wiring for cable T.V. in family room, master bedroom , computer loft or den as per plan.
- Pre-wiring for telephone in kitchen, family room, computer loft or den as per plan.
- Rough-in central vacuum system (Vendor to determine locations)
- Rough-in for security system for all openings doors and windows on main floor.
- Master ensuite shower to have one pot light.
BATHROOMS
- Luxurious elegant raised soaker tubs in master ensuite bathroom with deck mount faucet.
- Energy Star rated exhaust fans in all bathrooms.
- European pedestal basin in main floor powder room.
- Strip lighting in all second floor bathrooms.
- Ceramic tiles up to and including ceilings in shower stalls and bath enclosures.
- Ceramic tile backsplash won wall behind soaker tub in master bedroom.
- Frameless clear glass shower enclosure and door (where applicable)
- Framed clear glass door in townhomes.
- Vanity mirrors in all bathrooms.
- Pre-finished vanity cabinets with laminate countertops.
PLUMBING AND HEATING
- Gas line to rear (capped) for future BBQ hook up.
- Tankless hot water heaters to be supplied by Direct Energy on a rental basis.
- Single lever chrome finished faucets on all bathrooms basins and tubs.
- Temperature blalancing controls in all tubs and showers.
- Rough-in only for 3 piece drains for future basement bathroom.
- Two exterior water taps. • Shut off valves under each sink and toilets. FLOORS
- 5/8” T & G spruce plywood sub-floor with engineered floor joistsglued and screwed prior to installation of finished flooring.
- Imported ceramic floor tile 12” x 12” or 13” x 13” throughout foyer, kitchen, breakfast area, all bathrooms and laundry room from Vendor’s standard samples as per plan.
- ¾” x 3 ¼” prefinished hardwood floor in main floor excluding tiles areas (natural finish).
- Premium quality 40 oz carpet with 7/16 underpad on cecond floor excluding tiled areas.
ENERGY EFFICIENT & WATER CONSERVATION
- Energy Star qualified natural gas-fired, power exhaust hot water tank to be installed on a rental basis.
- Energy Star qualified high efficiency, forced air, direct vent, natural gas furnace with programmable thermostat.
- Ducting sized to accommodate future installation of central air conditioning.
- Exterior frame fully insulated to R27, including R5 sheathing. Basement foundation walls insulated with R20 insulation from above the basement slab. Entire house sealed with air/ vapour barrier to minimize air infiltration and increase energy conservation.
- R31 energy saving spray foam insulation in garage ceiling (with habitable space above) and overhangs.
- R50 blown insulation in attic. • Comprehensive air-seal package on all exterior doors and windows with polyurethane spray foam.
- Extensive caulking for improved energy conservation and draft prevention.
- Blanket insulation complete with vapour barrier in basement.
- Low-flow aeators on WaterSense lavatory faucets.
- Low-flow WaterSense showerheads on all showers.
- WaterSense water saving toilets.
- All homes feature an HRV System (Heat Recovery Ventilator) distributing fresh air throughout the home.
- Homes to be equipped with a circulation hot water delivery system.
- Furnace mounted whole-home water efficient humidifier.
- Solar conduit rough-in.
Interior
| Number Of Floors: | 2.0 |
|---|---|
| Total Finished Area: | 2008 sq ft (187 m2) |
| Bedrooms: | 3 |
|---|---|
| Above Grade: | 3 |
| Full Bathrooms: | 2 |
| Half Bathrooms: | 1 |
| Full Ensuite Bathrooms: | 1 |
Exterior
| Parking: | Attached |
|---|
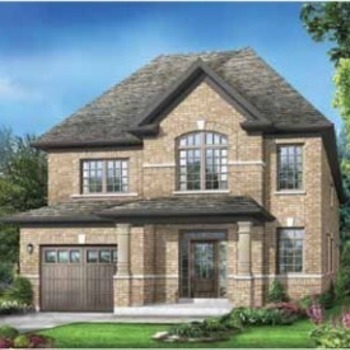

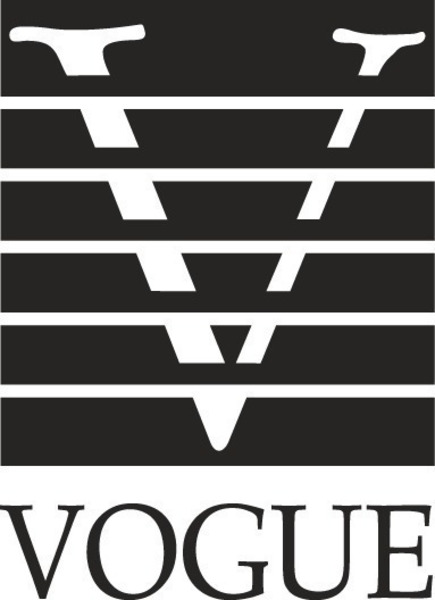
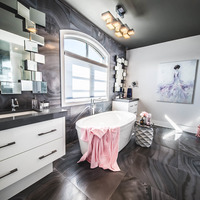
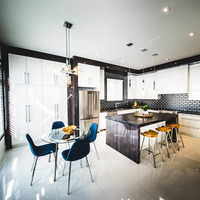
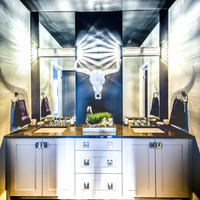
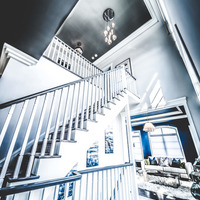
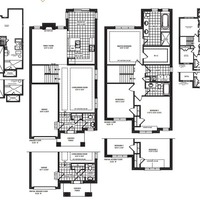
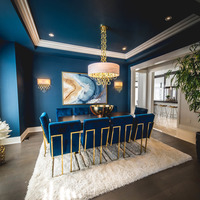
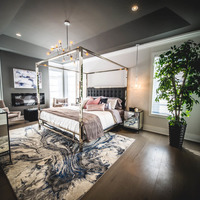
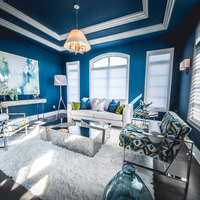
![[small-rates-logo-alt]](https://www.ratehub.ca/images/logo-small-right.png)