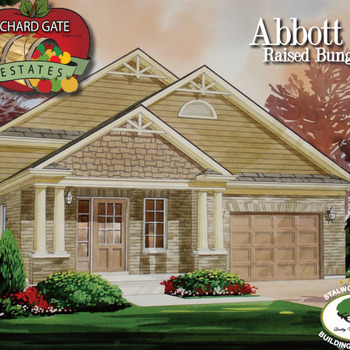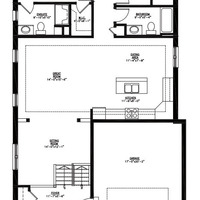Abbott Raised - East Village, Cobourg Freehold
44 University Ave W, Cobourg, ON, Canada, K9A 2G5
| Base Price: | Contact builder for price |
|---|---|
| Build: | New Build |
| Type: | Single Family |
| Bedrooms: | 2 |
| Bathrooms: | 2 |
| NHLS ID: | #649538 |
Description
East Village, Cobourg Freehold
This in town Oasis bridges a blend of practical and posh. Designed for minimal maintenance and staying true to the meaning of real home ownership, this site has been a great success. Newly released, Phase 4 now offers single, semi-detached, town home & condominium designs!
Features:
- Type: Raised Bungalow
- 1400 Sq. Ft.
- 2 bedrooms
- 2 bathrooms
- ensuite
- walk-in closet
- covered porch
- 1.5 car garage
EXCEPTIONAL QUALITY FEATURES
EXTERIOR
• Poured concrete walls with damp proofing
• 5/8” tongue & groove sub-flooring
• Sub-floor bonded to joists with commercial grade adhesive and screws
• Sub-floors sanded smooth before floor installation
• 2x6 exterior wall construction with foam board
• Insultation will be upgraded to allow for R-60 in attic, R-25 in the outside walls & basement to be R-20
• All windows sealed with expandable foam
• Maintenance free aluminum products such as soffit, fascia, eavestrough & downspouts
• Roof sheathing to be a minimum 3/8” plywood with 25-year self-sealing asphalt shingles
• Clay brick, stone & siding choices to be made from builder samples (site architectural control on building colours & exterior details will be strictly enforced)
• Front porch to be poured concrete with non-slip finish
EXTERIOR WINDOWS AND DOORS
• Entry door(s) to be insulated, fiberglass and include brushed nickel hardware.
• Solid vinyl single-hung windows throughout the home with thermopanes. Mullions on front elevation windows only
• Number of windows must never exceed maximum allowable by code
• Steel sectional garage doors to be primed and painted at factory. Purchaser to choose from Builder samples
• 5’ sliding patio door as per plan
• Pour in place basement windows with vinyl thermopanes
• All windows and doors to be positively sealed with caulking & weather stripping
• Exterior trims and details to be primed, painted and sealed if applicable
PLUMBING AND HEATING
• Quality faucets and white fixtures in all bathrooms
• Double stainless-steel kitchen sink with single lever faucet
• Main floor laundry with tub where applicable
• Location for dishwasher roughed in for plumbing and electrical
• Pressure balanced faucets in all showers and baths
• Simplified HRV to allow for adequate air exchange
• Exhaust fan in bathrooms vented to exterior
• Stove exhaust fan with internal light
• High efficiency natural gas furnace with rough-in for central air conditioning. All heat design and layouts are done by certified heating design specialist
• Rental on demand hot water
• Two exterior hose bibs
ELECTRICAL
• One-hundred-amp service to circuit breaker panel
• Standard outlet for washing machine, heavy duty outlets for dryer and stove
• Copper wiring throughout home & garage
• Smoke & carbon monoxide detectors to be hard wired for family safety
• Quality light fixtures installed throughout including exterior entrances and garage
• Outlets included for future garage door opener(s)
• Door chime
• Two exterior receptacles, weather sealed & grounded (GFI)
• Pre-wired for one Bell Canada outlet and three cable television receptacles
• All electrical trims (cover plates, switches & plugs) to be white Decora style
INTERIOR FEATURES
• Each plan will feature architecturally designed ceiling details (raised, vaulted, coffered) as per plan
• Two-storey homes have 9’ ceilings on main floor and 8’ ceilings on second level; Bungalows to have 8’ ceilings on main floor
• Smooth ceilings throughout the home
• Kitchen & bathroom cabinets to be chosen from Builder samples.
• Quality interior paint - purchaser to have two colour choices - trim to be painted white
• Classique or Colonial series interior doors with Brushed Nickel knob hardware
• Paint grade Colonial style trim, 2 ¾” casing and 4” baseboard
• Luxury broadloom with underpad in living, dining, halls and bedrooms selected from Builder’s samples.
• Ceramic tile in the entrance foyer, kitchen, bathrooms and laundry
• Mirrors in all bathrooms to be wall mounted and Builder’s choice
• Interior stairs to have oak veneer stringers
• Interior railings to be oak handrails & pickets
EXTERIOR FEATURES
• Lot is to be fully graded for drainage protection, then sodded
• Driveway to be paved
• Pre-cast concrete slab walkway from the garage to the front entrance
• Porch railings are only installed when porch height exceeds Ontario Building Code guidelines
• Townhomes and Semis will have preselected exteriors
SELECTION OF FEATURES AND COLOURS
• The Builder will exercise architectural controls with regard to exterior colours in order to provide continuity in the streetscape as a whole
• The purchaser shall enjoy one free consultation with the Builder’s design consultant to choose colours and materials from samples at the design centre
• The Builder is not responsible for any colour/dye variances after selections have been made
Interior
| Number Of Floors: | 1.0 |
|---|---|
| Total Finished Area: | 1400 sq ft (130 m2) |
| Bedrooms: | 2 |
|---|---|
| Above Grade: | 2 |
| Full Bathrooms: | 2 |
| Full Ensuite Bathrooms: | 1 |
Exterior
| Parking: | Double Garage Attached |
|---|



![[small-rates-logo-alt]](https://www.ratehub.ca/images/logo-small-right.png)