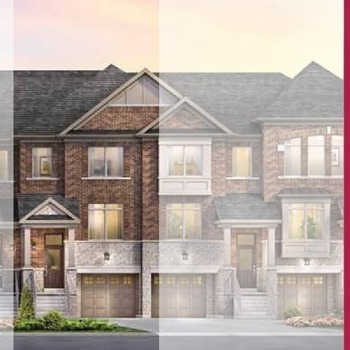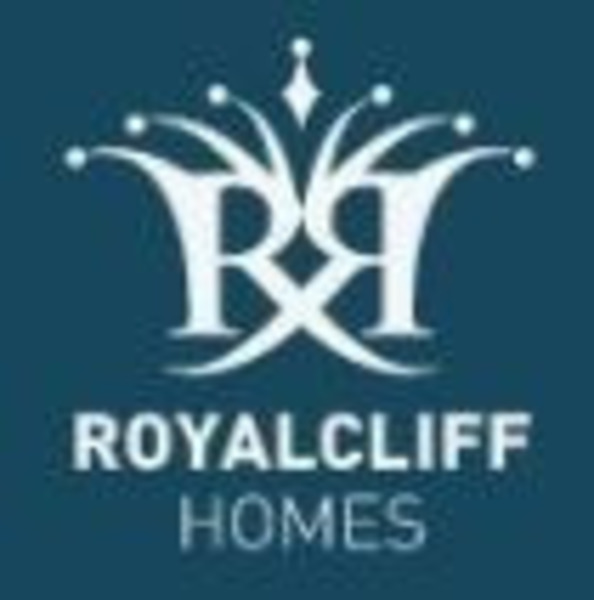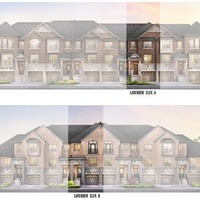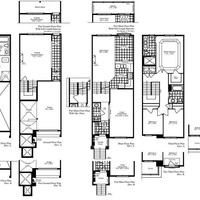A unique infill of freehold townhomes, in the heart of Brampton’s exclusive Heartlake community. Surrounded by parks, lakes, schools, shopping and recreational facilities. Direct link to the Hwy 410 corridor conveniently situated along several Brampton transit routes for ease of commuting.
PROPERTY FEATURES
- Upgraded granite counter tops
- Quality level 3 upgrade cabinetry
- Unique layouts with pantries & breakfast bars
- Natural finish oak stairs
- A heat recovery ventilator will be installed
- Optional fireplace
- Ceiling height on the main floor are 9 feet
- Expansive open concept and traditional interiors with updated open two storey design features
- Covered porches and balconies with decorative columns
Connect with the builder for more details.
| Number Of Floors: | 3.0 |
|---|
| Total Finished Area: | 2085 sq ft (194 m2) |
|---|
| Bedrooms: | 3 |
|---|
| Above Grade: | 3 |
|---|
| Full Bathrooms: | 2 |
|---|
| Half Bathrooms: | 1 |
|---|
| Full Ensuite Bathrooms: | 1 |
|---|
LAVENDER Elev. B - THE SANDALWOOD
×
Become an NHLS™ Featured Lender
Have your lending options showcased all over NHLS™. and generate more leads for your company.
- Be showcased in front of thousands of new home buyers each month.
- Get prime placement on almost 3,000 listings and pages.
- Get featured in our Mortgages section.





![[small-rates-logo-alt]](https://www.ratehub.ca/images/logo-small-right.png)