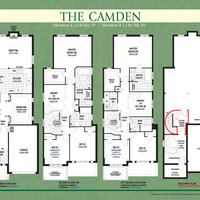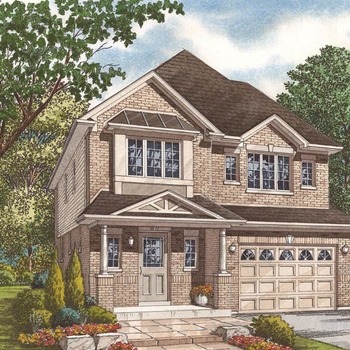-

Features:
- Classic two-storey home including finished lower landing with three bedrooms and library or optional fourth bedroom,
- Spacious covered front porch enhanced with pillar treatment and double door arched entry leads into sunken ceramic tiled foyer,
- 9 ft. Ceilings on main floor,
- Ceramic tile and hardwood on Main Floor
- Grand main hall offers curved oak staircase complete with solid oak handrail and pickets to second floor,
- Living room and dining room are enhanced by stately décor columed entrance, designer half walls and coferred ceiling with medallion,
- Main floor ceramic tile laundry room features a laundry tub cabinet, upper cupboard and operable window,
- Spacious peninsula kitchen offers drawer over door cabinetry, microwave shelf, double basin stainless steel sink, ceramic tile flooring and backsplash, granite countertop, walk-in pantry and adjoining breakfast area with classic french door to rear yard,
- Spectacular great room featuring designer half walls with décor columns and curved arched entry, direct vent gas fireplace framed by large windows with transom window above,
- Finished lower landing,
- Master bedroom retreat complete with double door entry, sitting area, linen closet and double walk-in closets with operable window,
- Master ensuite features ceramic tile flooring, double basin vanity with bank of drawers, medicine cabinet, corner soaker tub, extra large 5 ft. Shower and private water closet with operable window,
- Main bath with ceramic tile flooring, twin basin vanity, separate medicine cabinet and private water closet with operable window,
- Bedroom #2 features large walk-in closet with projected window and private access to main bath,
- Traditional style doors, trim and pewter hardware with decorator style light switches and outlets,
- Standard light fixture package to finished areas,
- Rough-in drains for future three-piece bathroom in basement,
- Casement vinyl windows throughout,
- Exterior accessory décor package,
- Custom landscape package including paved driveway.
| Number Of Floors: | 2.0 |
|---|
| Total Finished Area: | 2138 sq ft (199 m2) |
|---|
| Bedrooms: | 4 |
|---|
| Above Grade: | 4 |
|---|
| Full Bathrooms: | 2 |
|---|
| Half Bathrooms: | 1 |
|---|
| Full Ensuite Bathrooms: | 1 |
|---|

The Camden B - 30' Corner Lots
×
Become an NHLS™ Featured Lender
Have your lending options showcased all over NHLS™. and generate more leads for your company.
- Be showcased in front of thousands of new home buyers each month.
- Get prime placement on almost 3,000 listings and pages.
- Get featured in our Mortgages section.



