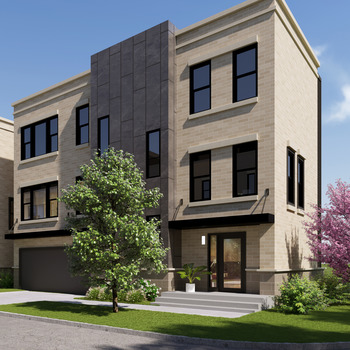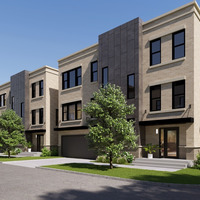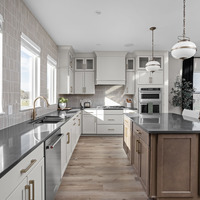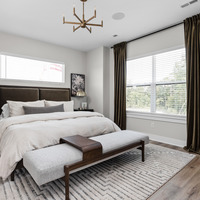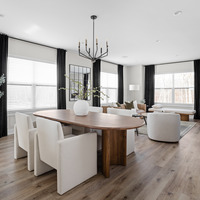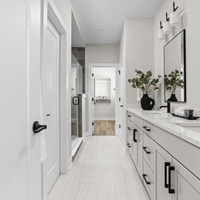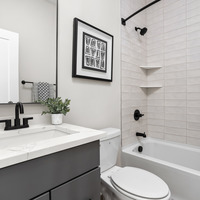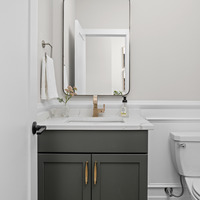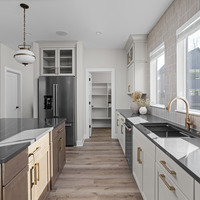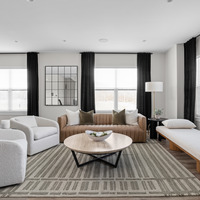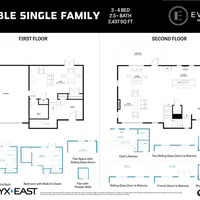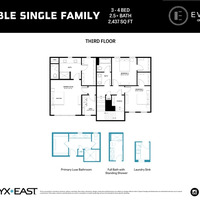Introducing 1627 Everly Place — the first single-family home released at Everly, nestled in the heart of East Walnut Hills. All interior photos are of a similar floorplan. At 2,437 sq. ft., this modern residence is thoughtfully planned across three levels. The flexible layout offers 3–4 bedrooms and 2.5+ baths, with generous natural light, high ceilings, and sophisticated finishes throughout. The open main level centers around an entertainer’s kitchen flowing into living and dining spaces, while a private bedroom level provides a serene retreat. A standout feature is the expansive rear balcony overlooking mature trees for a private backdrop, and the versatile main floor flex space that lets you tailor the home to your lifestyle. Parking and storage are streamlined with your attached 2-car garage. With time to personalize your finishes—this limited release, with only three single-family homes in the Everly community, is a rare opportunity to own new construction in East Walnut Hills.
| Listing Price: | $779,900 |
|---|
| List Price Includes: | House and Lot |
|---|
| Home Owners Association: | $125 (Monthly) |
|---|
| Number Of Floors: | 3.0 |
|---|
| Area Above Grade: | 2437 sq ft (226 m²) |
|---|
| Total Finished Area: | 2437 sq ft (226 m²) |
|---|
| Basement Type: | No Basement |
|---|
| Goods Included: | Air Conditioning – Central, Alarm/Security System, Dishwasher – Built In, Freezer, Garage Control, Hood Fan, Microwave Oven, Oven Built In, Refrigerator, and Stove – Countertop Gas |
|---|
| Number Of Fireplaces: | 1 |
|---|
| Bedrooms: | 4 |
|---|
| Above Grade: | 4 |
|---|
| Full Bathrooms: | 3 |
|---|
| Half Bathrooms: | 1 |
|---|
| Full Ensuite Bathrooms: | 1 |
|---|
| Other Rooms: | Den, Entrance, Kitchen, Laundry Room, Living Room, and Studio / Study / Office |
|---|
| Amenities: | Appliances Included, Balconies, and Fireplaces |
|---|
| Balcony/Terrace: | Yes |
|---|
| Construction Types: | Wood Frame |
|---|
| Front Exposure: | W |
|---|
| Unit Exposure: | W |
|---|
| Shape Of Lot: | Rectangular |
|---|
| Exteriors: | Brick |
|---|
| Foundation: | Concrete Slab |
|---|
| Site Influences: | Landscaped, Level Land, Low
Maintenance Landscaping, Paved Lane, Playground
Nearby, Shopping Nearby, and View City |
|---|
| Parking: | Double Garage Attached |
|---|
| Utilities: | Gas, Public Sewer, Public Water, and Standard Electric |
|---|
Become an NHLS™ Featured Lender
Have your lending options showcased all over NHLS™. and generate more leads for your company.
- Be showcased in front of thousands of new home buyers each month.
- Get prime placement on almost 3,000 listings and pages.
- Get featured in our Mortgages section.
