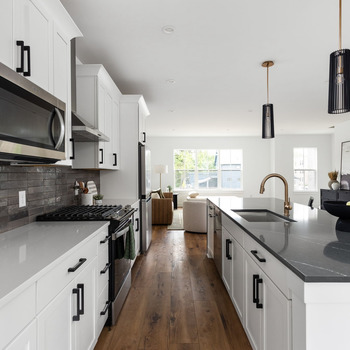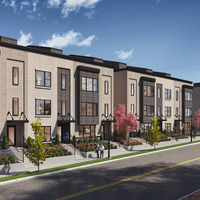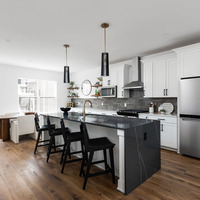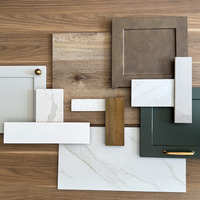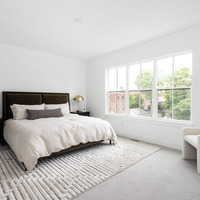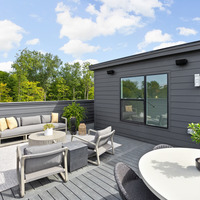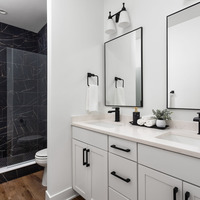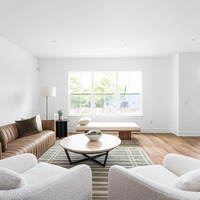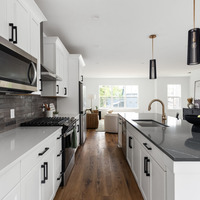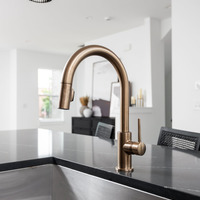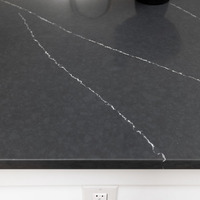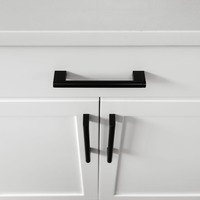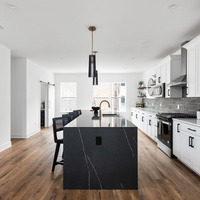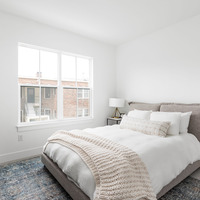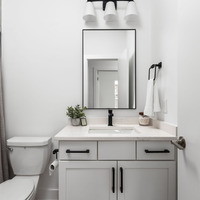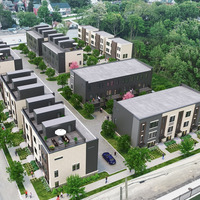Don't miss this rare Model Leaseback Investment Opportunity! This home is currently under construction. All images shown are of a similar floorplan. The first floor welcomes you with a flexible space perfect for a home office or gym, complemented by an attached two-car garage and an entryway. The second floor showcases an open-concept space that includes a cohesive chef's kitchen, dining, and living area, featuring a built-in buffet, an eat-in island, a cozy fireplace, and a powder bath. Ascend to the third floor to find the serene owner's suite, complete with a walk-in shower and a generous closet. An additional bedroom with a full bath and walk-in closet, as well as a laundry and linen closet, provide ample convenience. The crown jewel of this home is the fourth-floor rooftop space, an ideal spot for entertaining or relaxing with breathtaking views. Enjoy incredible savings with a 15-year tax abatement, enhanced by the energy efficiency and sustainability of a projected LEED Silver Certification!
| Listing Price: | $699,900 |
|---|
| List Price Includes: | House and Lot |
|---|
| Home Owners Association: | $689,900 () |
|---|
| Number Of Floors: | 4.0 |
|---|
| Area Above Grade: | 1966 sq ft (183 m²) |
|---|
| Total Finished Area: | 1966 sq ft (183 m²) |
|---|
| Basement Type: | No Basement |
|---|
| Goods Included: | Air Conditioning – Central, Alarm/Security System, Dishwasher – Built In, Freezer, Garage Control, Microwave Oven, Refrigerator, and Stove – Gas |
|---|
| Bedrooms: | 2 |
|---|
| Above Grade: | 2 |
|---|
| Full Bathrooms: | 2 |
|---|
| Half Bathrooms: | 1 |
|---|
| Full Ensuite Bathrooms: | 1 |
|---|
| Other Rooms: | Den, Kitchen, Laundry Room, and Living Room |
|---|
| Amenities: | Appliances Included, Balconies, Fireplaces, Laundry – Insuite, and Shopping |
|---|
| Construction Types: | Wood Frame |
|---|
| Front Exposure: | W |
|---|
| Unit Exposure: | W |
|---|
| Shape Of Lot: | Rectangular |
|---|
| Exteriors: | Brick and Composition |
|---|
| Foundation: | Concrete Slab |
|---|
| Site Influences: | Landscaped, Level Land, Low
Maintenance Landscaping, Paved Lane, Playground
Nearby, Shopping Nearby, and View City |
|---|
| Parking: | Double Garage Attached |
|---|
| Utilities: | Gas, Public Sewer, Public Water, and Standard Electric |
|---|
Become an NHLS™ Featured Lender
Have your lending options showcased all over NHLS™. and generate more leads for your company.
- Be showcased in front of thousands of new home buyers each month.
- Get prime placement on almost 3,000 listings and pages.
- Get featured in our Mortgages section.
