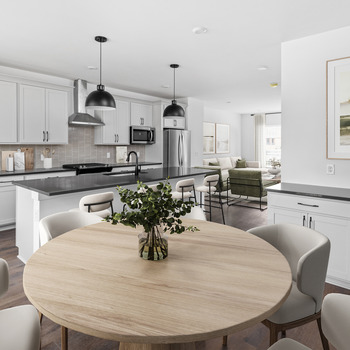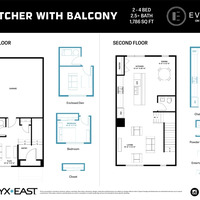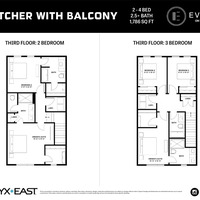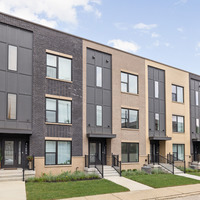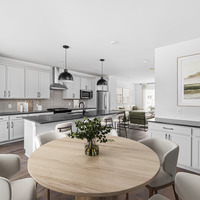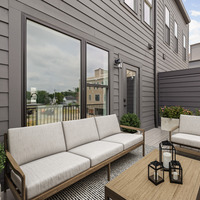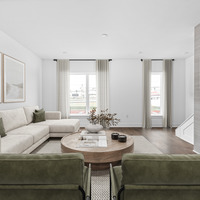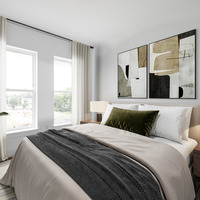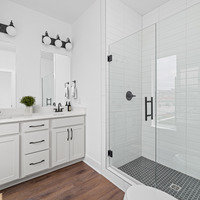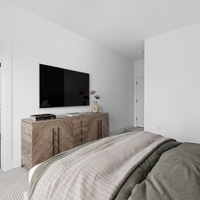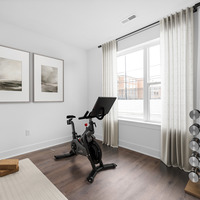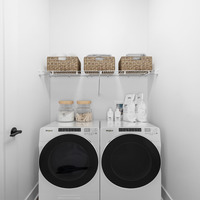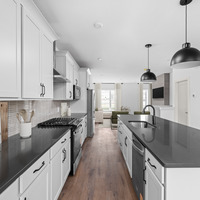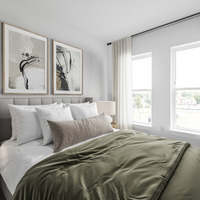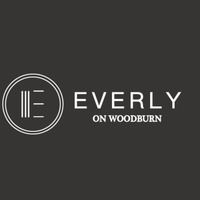The Fletcher Balcony plan at Everly offers 2–4 bedrooms and 1,786 square feet of thoughtfully designed living space. Customize your layout to fit your lifestyle — enjoy a flexible main-floor space perfect for a home office, fitness area, or guest suite. With its spacious balcony, the Fletcher blends modern design, functionality, and the freedom to make your home truly your own. East Walnut Hills is one of Cincinnati’s hottest neighborhoods — and with good reason. It’s quickly becoming the city’s new epicenter of tasty food, cozy coffee shops, craft brews, and beyond. What’s more, it’s close to great schools and many of the area’s main attractions. Plus, Everly is designed to achieve Silver LEED certification, meaning it’s built with sustainability, efficiency, and your well-being in mind — so you can live beautifully and responsibly in one of Cincinnati’s most vibrant communities.
| Base Price: | $559,900 |
|---|
| List Price Includes: | Lot and Townhouse |
|---|
| Home Owners Association: | $125 (Monthly) |
|---|
| Number Of Floors: | 3.0 |
|---|
| Area Above Grade: | 1786 sq ft (166 m²) |
|---|
| Total Finished Area: | 1786 sq ft (166 m²) |
|---|
| Basement Type: | No Basement |
|---|
| Bedrooms: | 2 |
|---|
| Above Grade: | 2 |
|---|
| Full Bathrooms: | 2 |
|---|
| Half Bathrooms: | 1 |
|---|
| Full Ensuite Bathrooms: | 1 |
|---|
| Amenities: | Appliances Included, Balconies, and Fireplaces |
|---|
| Construction Types: | Wood Frame |
|---|
| Exteriors: | Brick and Composition |
|---|
| Site Influences: | Landscaped, Level Land, Low
Maintenance Landscaping, Paved Lane, Playground
Nearby, Shopping Nearby, and View City |
|---|
| Parking: | Double Garage Attached |
|---|
| Utilities: | Gas, Public Sewer, Public Water, and Standard Electric |
|---|
Become an NHLS™ Featured Lender
Have your lending options showcased all over NHLS™. and generate more leads for your company.
- Be showcased in front of thousands of new home buyers each month.
- Get prime placement on almost 3,000 listings and pages.
- Get featured in our Mortgages section.
