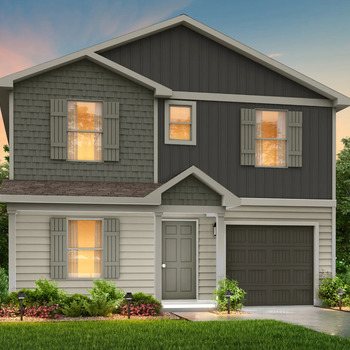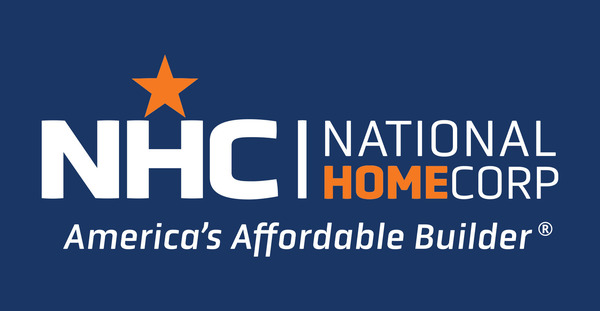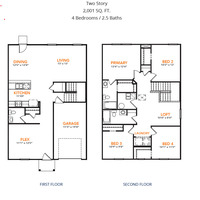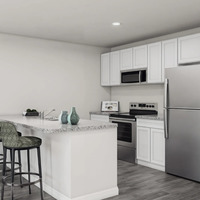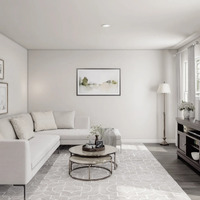2001 Shenandoah - B1
Summit Place
448 Regency Ln, Eden, NC, United States, 27288
| Listing Price: | $244,990 |
|---|---|
| Incentive: | $0 |
| Total Price: | $244,990 |
| Build: | Spec Home/Unit |
| Type: | Single Family |
| Bedrooms: | 4 |
| Bathrooms: | 2.5 |
| NHLS ID: | #660196 |
Description
Model 2001 B1 - Shenandoah
The Shenandoah Plan from our Freedom Series combines functional design with ample space, making it perfect for families of all sizes. This 2-story home offers 4 bedrooms, 2.5 bathrooms, a spacious loft, and 2,001 square feet of versatile living space.
Step inside and you’ll first discover a flex room, ideal for a home office, playroom, or hobby space. Continuing down the hallway, a conveniently located half bathroom provides added ease for guests. At the heart of the home, the open-concept kitchen, complete with an island, overlooks the dining area and family room, creating the perfect setting for family time and entertainment. The staircase, located across from the kitchen, provides access to the upper level.
The upper level is designed with comfort and convenience in mind. It features a private primary suite with an ensuite bathroom and walk-in closet, three secondary bedrooms, and a full bathroom. A spacious loft offers additional flexible space for a game room or cozy retreat. The laundry room is also on this level, making chores a breeze.
SELLER-Paid Closing Costs: Enjoy up to 3% closing cost contribution when you use NHC lender and our preferred title company.
With more space for less money plus exclusive savings through seller-paid incentives, NHC is the smart choice for your next home. Start your journey to homeownership today!
REALTORS WELCOME! Realtors receive a 2.5% BAC through NHC.
Pricing Details
| Listing Price: | $244,990 |
|---|---|
| List Price Includes: | House and Lot |
Interior
| Area Above Grade: | 2001 sq ft (186 m²) |
|---|---|
| Total Finished Area: | 2001 sq ft (186 m²) |
| Goods Included: | Air Conditioning – Central, Microwave Oven, and Stove – Electric |
| Bedrooms: | 4 |
|---|---|
| Full Bathrooms: | 2 |
| Half Bathrooms: | 1 |
Exterior
| Construction Types: | Wood Frame |
|---|
| Exteriors: | Fiber Cement Siding |
|---|---|
| Foundation: | Concrete Slab |
| Site Influences: | Park/Reserve, Playground Nearby, Recreation Use, Schools, and Shopping Nearby |
| Parking: | Attached |
| Utilities: | Gas, Public Sewer, Public Water, and Standard Electric |
Warranty
2-10 Home Buyer Warranty. Please visit our website at NationalHomeCorp.com for more information. Warranty timelines are dependant on state requirements.
