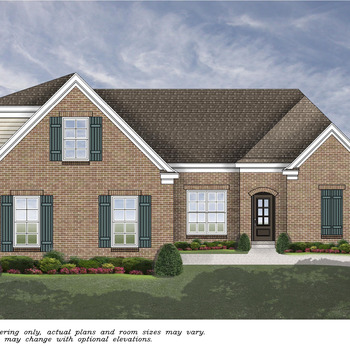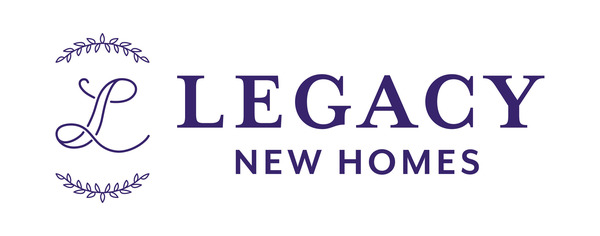This beautiful home offers an open concept floor plan with the kitchen and eating area looking in the family room with fireplace. Walking into the home you will see LVP flooring throughout the foyer, family room, kitchen with eating area, and hallways. The kitchen contains stainless steel appliances with granite counter tops.
The master bedroom is on one side of the home with a large master bath with a stand-alone tub and tile shower. Share a vanity with two sinks and a large walk-in closet. On the other side of the downstairs, you will find two additional bedrooms and a bathroom. There is also a utility room with LVP flooring. Upstairs you will find a large recreational room with closet (4th bedroom).
| Base Price: | $364,900 |
|---|
| List Price Includes: | House |
|---|
| Home Owners Association: | $160 (Annually) |
|---|
| Number Of Floors: | 2.0 |
|---|
| Total Finished Area: | 2145 sq ft (199 m2) |
|---|
| Goods Included: | Air Conditioning – Central, Ceiling Fan, Dishwasher – Built In, Garage Opener – 2 Remote, Microwave Oven, and Stove –
Electric |
|---|
| Number Of Fireplaces: | 1 |
|---|
| Bedrooms: | 3 |
|---|
| Full Bathrooms: | 2 |
|---|
| Other Rooms: | Entrance, Family Room, Formal Dining Room, Kitchen, Laundry Room, and Recreational Room |
|---|
| Amenities: | Appliances Included |
|---|
| Construction Types: | Concrete and Wood Frame |
|---|
| Exteriors: | Brick |
|---|
| Site Influences: | Shopping Nearby |
|---|
| Parking: | Double Garage Attached |
|---|
| Utilities: | Gas, Public Sewer, Public Water, and Standard Electric |
|---|
Legacy New Homes, LLC not only offers a one year builder warranty, but also a 2-10 Maverick Warranty.
Lot 444 The Lakes of Nicholas - Violet B
×
Become an NHLS™ Featured Lender
Have your lending options showcased all over NHLS™. and generate more leads for your company.
- Be showcased in front of thousands of new home buyers each month.
- Get prime placement on almost 3,000 listings and pages.
- Get featured in our Mortgages section.


