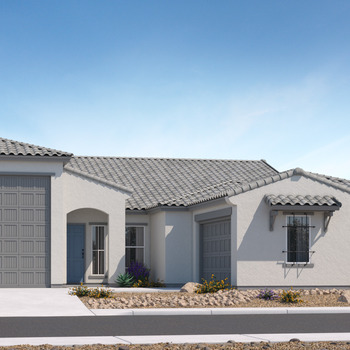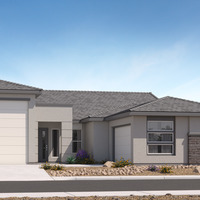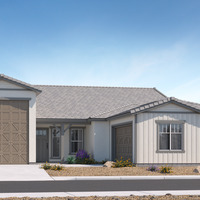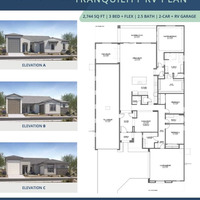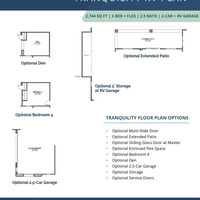The Tranquility RV Plan at The Retreat offers 2,744 square feet of thoughtfully designed living space with 3 bedrooms, 2.5 baths, and a versatile flex room—perfect for a home office, playroom, or guest space. A highlight of this plan is the 2-car garage with RV bay, providing ample room for adventure seekers who need extra storage. The open-concept great room flows seamlessly into the gourmet kitchen and dining area, creating a warm and welcoming hub for family life. Homeowners can choose from a variety of options, including an extended patio, multi-slide doors, or even a fourth bedroom or private den, allowing you to personalize the home to fit your lifestyle. With its blend of comfort, flexibility, and functionality, the Tranquility RV Plan is designed for modern Arizona living.
| Base Price: | $754,990 |
|---|
| Home Owners Association: | $126 (Monthly) |
|---|
| Number Of Floors: | 1.0 |
|---|
| Area Above Grade: | 2744 sq ft (255 m²) |
|---|
| Total Finished Area: | 2744 sq ft (255 m²) |
|---|
| Basement Type: | No Basement |
|---|
| Goods Included: | Air Conditioning – Central, Dishwasher – Built In, Garage Opener – 2 Remote, Hood Fan, Microwave Oven, Oven Built In, and Stove – Countertop Gas |
|---|
| Bedrooms: | 3 |
|---|
| Above Grade: | 3 |
|---|
| Full Bathrooms: | 2 |
|---|
| Half Bathrooms: | 1 |
|---|
| Other Rooms: | Den |
|---|
| Amenities: | Gazebo, Picnic Area, and Playground |
|---|
| Construction Types: | Wood Frame |
|---|
| Exteriors: | Stucco |
|---|
| Site Influences: | Fenced, Flat Site, Gated Community, Partially Landscaped, Playground
Nearby, Schools, and Shopping Nearby |
|---|
| Parking: | Triple Garage Attached |
|---|
| Utilities: | Gas, Public Sewer, Public Water, and Standard Electric |
|---|
Become an NHLS™ Featured Lender
Have your lending options showcased all over NHLS™. and generate more leads for your company.
- Be showcased in front of thousands of new home buyers each month.
- Get prime placement on almost 3,000 listings and pages.
- Get featured in our Mortgages section.
