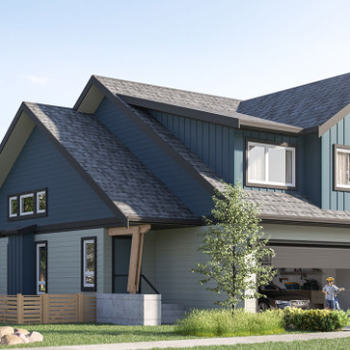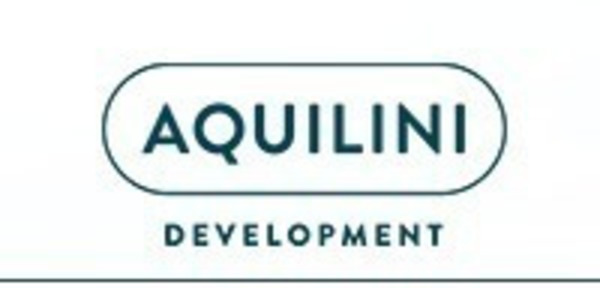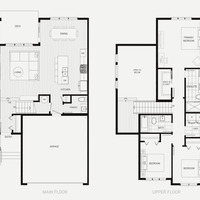DUPLEX Plan D
4238 Wolf Wy, Kelowna, V4M 0E1
| Base Price: | Contact builder for price |
|---|---|
| Build: | New Build |
| Type: | Single Family |
| Bedrooms: | 3 |
| Bathrooms: | 2.5 |
| NHLS ID: | #663003 |
Description
Light Scheme
The Light scheme features bright white kitchen cabinets with a clean white vertical tile backsplash. Cool grey oak laminate flooring adds to the contemporary design, with light ash vanities and pewter floor tiles in all bathrooms.
Dark Scheme
The Dark scheme features gunmetal grey kitchen cabinets complemented by a clean white vertical tile backsplash. Cool grey oak laminate flooring adds to the contemporary design, with light biscotti vanities and dark grey floor tiles in all bathrooms.
Featuring:
- Built with the affordable luxury of natural gas
- Deluxe modern kitchen with gas range and stainless steel appliance package including refrigerator, dishwasher, and slide-out hood fan
- Modern vertical stacked tile backsplash and white quartz countertop in kitchen
- Durable laminate wood flooring on main living level with carpets on bedroom level
- Semi-bloating vanities and plenty of counter space in bathrooms
- Bedroom-level stacked full-size washer/dryer
- Contemporary roller shades for windows
- Private attached garage
- Private patio deck with natural gas BBQ connection
- Access to the Boardwalk Beach House amenity and pool
- Natural gas tankless water heater providing an endless supply of hot water
- Optional upgrades such as laminate flooring throughout, an EV car charger, cooling, and upgraded appliance package
Interior
| Number Of Floors: | 2.0 |
|---|---|
| Total Finished Area: | 1450 sq ft (135 m2) |
| Bedrooms: | 3 |
|---|---|
| Above Grade: | 3 |
| Full Bathrooms: | 2 |
| Half Bathrooms: | 1 |
| Full Ensuite Bathrooms: | 1 |
Exterior
| Amenities: | Laundry – Insuite |
|---|
| Parking: | Double Garage Attached |
|---|




