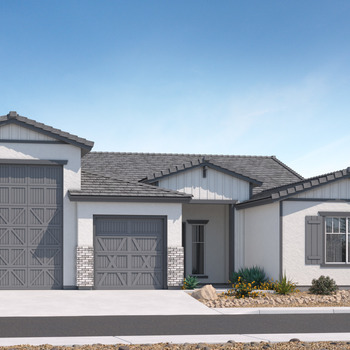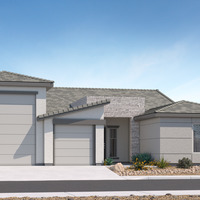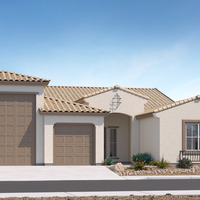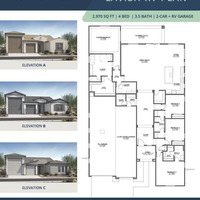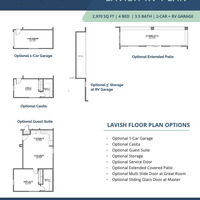The Lavish RV Plan at The Retreat offers an impressive 2,970 square feet of living space designed for families who love both comfort and functionality. Featuring 4 spacious bedrooms, 3.5 baths, and a 2-car garage plus an RV bay, this home is perfect for everyday living and entertaining alike. The open-concept layout connects the gourmet kitchen, dining, and great room seamlessly, while high ceilings add light and volume throughout. Homeowners can further personalize with options like an extended covered patio, multi-slide doors, or even a private casita or guest suite—ideal for multi-generational living. Whether gathering with family in the expansive great room or enjoying Arizona’s outdoors from your patio, this plan balances style, space, and practicality in every detail.
| Base Price: | $784,990 |
|---|
| List Price Includes: | House and Lot |
|---|
| Home Owners Association: | $126 (Monthly) |
|---|
| Number Of Floors: | 1.0 |
|---|
| Area Above Grade: | 2970 sq ft (276 m²) |
|---|
| Total Finished Area: | 2970 sq ft (276 m²) |
|---|
| Basement Type: | No Basement |
|---|
| Goods Included: | Air Conditioning – Central, Dishwasher – Built In, Garage Opener – 2 Remote, Hood Fan, Microwave Oven, Oven Built In, and Stove – Countertop Gas |
|---|
| Bedrooms: | 4 |
|---|
| Above Grade: | 4 |
|---|
| Full Bathrooms: | 3 |
|---|
| Half Bathrooms: | 1 |
|---|
| Amenities: | Gazebo, Picnic Area, and Playground |
|---|
| Construction Types: | Wood Frame |
|---|
| Exteriors: | Stucco |
|---|
| Site Influences: | Fenced, Flat Site, Gated Community, Partially Landscaped, Playground
Nearby, Schools, and Shopping Nearby |
|---|
| Parking: | See Remarks and Triple Garage Attached |
|---|
| Utilities: | Gas, Public Sewer, Public Water, and Standard Electric |
|---|
Become an NHLS™ Featured Lender
Have your lending options showcased all over NHLS™. and generate more leads for your company.
- Be showcased in front of thousands of new home buyers each month.
- Get prime placement on almost 3,000 listings and pages.
- Get featured in our Mortgages section.
