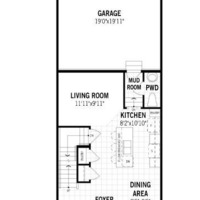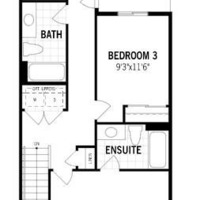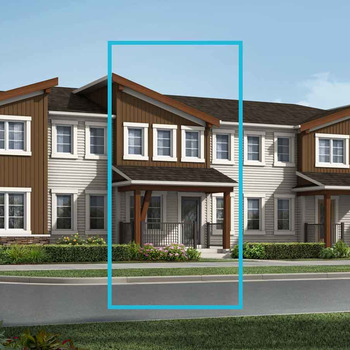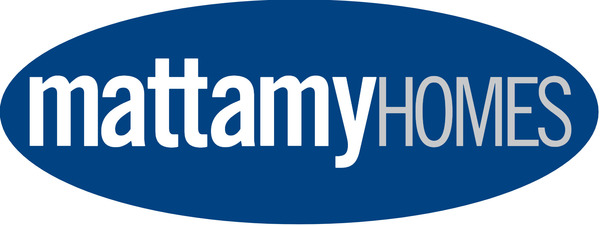The Brooke’s front porch and foyer invites you into an open concept entertainer’s dream. Host dinner parties in the dining area looking onto the stunning kitchen, with an island and breakfast bar to gather around. A large living room gives you space to relax and unwind, while the mudroom keeps the clutter away and provides access to the garage.
On the upper floor you’ll find a laundry room conveniently close to the bedrooms and main bath. Soak up the sun on your private balcony and enjoy your morning coffee before getting your day started. Decompress after a long day in the primary bedroom, with a walk-in closet and an ensuite, with an optional Bath Oasis for the at-home spa experience.
Features:
- Ecobee
- Double Car Garage
- Private Balcony on Second Floor
- Second Floor Laundry
- Walk-In Closet in Primary Bedroom
- Breakfast Bar on Island
| Number Of Floors: | 2.0 |
|---|
| Total Finished Area: | 1341 sq ft (125 m2) |
|---|
| Bedrooms: | 3 |
|---|
| Above Grade: | 3 |
|---|
| Full Bathrooms: | 2 |
|---|
| Half Bathrooms: | 1 |
|---|
| Full Ensuite Bathrooms: | 1 |
|---|
| Parking: | Double Garage Attached |
|---|


Become an NHLS™ Featured Lender
Have your lending options showcased all over NHLS™. and generate more leads for your company.
- Be showcased in front of thousands of new home buyers each month.
- Get prime placement on almost 3,000 listings and pages.
- Get featured in our Mortgages section.




