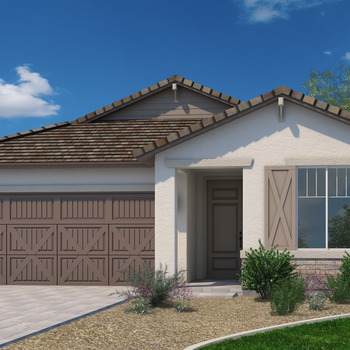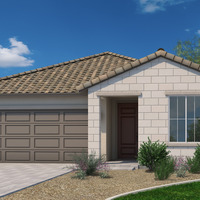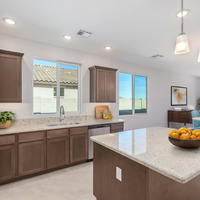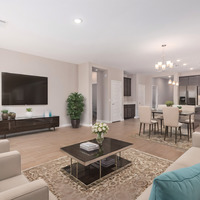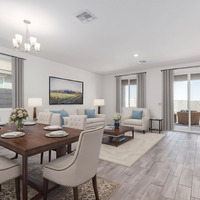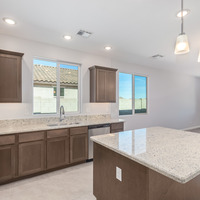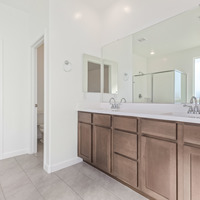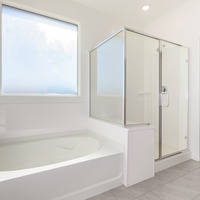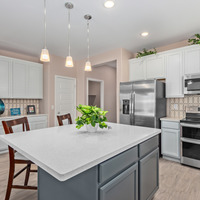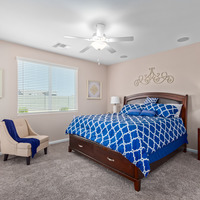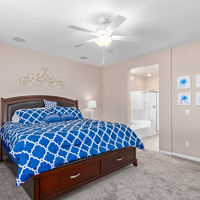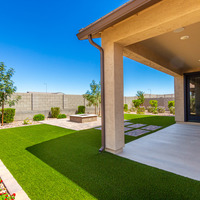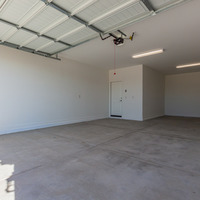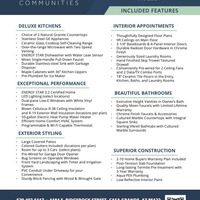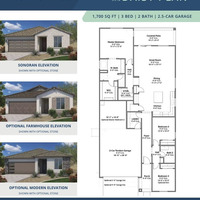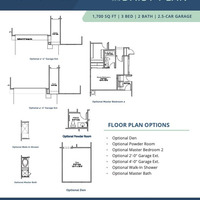Discover the ideal home for those in need of additional garage space. This oversized 2-car garage boasts nearly enough room for 3 vehicles or a variety of outdoor toys. Upon entering your home, two secondary bedrooms enjoy privacy with a shared hall bath conveniently located near the front of the home. The foyer gracefully unfolds into an expansive great room, highlighting a kitchen with a window view and a substantial island. The masterful design continues with a spacious hall closet optimal storage or customizable into a powder room. Within the master suite, an elegant bathroom and large walk-in closet await, complemented by an optional French door leading to your generously sized patio. Additional choices abound, including a walk-in shower, den, fourth bedroom, second master suite, or an extended garage. Uncover a home that seamlessly blends functionality with plenty of storage.
The popular Arroyo Grande “Daisy” Plan: Price is for the Sonoran Elevation without stone. Farmhouse Elevation, Modern Elevation, and stone are upgrades available.
| Base Price: | $374,990 |
|---|
| List Price Includes: | House and Lot |
|---|
| Home Owners Association: | $60 (Monthly) |
|---|
| Number Of Floors: | 1.0 |
|---|
| Area Above Grade: | 1700 sq ft (158 m²) |
|---|
| Total Finished Area: | 1700 sq ft (158 m²) |
|---|
| Basement Type: | No Basement |
|---|
| Goods Included: | Air Conditioning – Central, Dishwasher – Built In, Microwave Hoodfan, and Stove –
Electric |
|---|
| Bedrooms: | 3 |
|---|
| Above Grade: | 3 |
|---|
| Full Bathrooms: | 2 |
|---|
| Amenities: | Gazebo, Picnic Area, and Playground |
|---|
| Construction Types: | Wood Frame |
|---|
| Exteriors: | Stucco |
|---|
| Site Influences: | Flat Site, Landscaped, Low
Maintenance Landscaping, Playground
Nearby, and Schools |
|---|
| Parking: | Double Garage Attached |
|---|
| Utilities: | Public Sewer, Public Water, and Standard Electric |
|---|
Become an NHLS™ Featured Lender
Have your lending options showcased all over NHLS™. and generate more leads for your company.
- Be showcased in front of thousands of new home buyers each month.
- Get prime placement on almost 3,000 listings and pages.
- Get featured in our Mortgages section.
