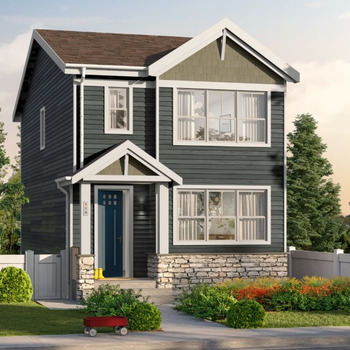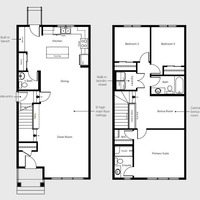Laned 110 | D’Arcy
4 Birch Gln, Okotoks, T1S 1R1
| Base Price: | Contact builder for price |
|---|---|
| Build: | Show Home/Unit |
| Type: | Single Family |
| Bedrooms: | 3 |
| Bathrooms: | 2.5 |
| NHLS ID: | #40646 |
Description
Laned 110
4 Birch Glen, Okotoks, AB
- 3 Bedrooms
- 2.5 Bathrooms
- Main Floor 817 sq ft
- Upper Floor 830 sq ft
- Total 1,647 sq ft
Anthem Home Standards
A Solid Foundation
- • Poured and reinforced concrete foundations.
- • Air-gap membrane on all exterior foundation walls.
- • Weeping tile system is included with every home and connected
- to the storm sewer or sump.
- • All basement slabs are sealed for Radon and have a smooth
- trowel finish.
- • 20’ x 22’ gravel pad included with all laned homes.
- • All homes come with broom finished precast concrete steps and
- exposed aggregate risers with aluminum railing.
- • Conventional wood framed homes.
- • Engineered floor and roof truss system, including premium
- grade subfloor.
- • Wood deck nailer is standard on all homes. Rear deck or landing,
- as per plan.
Exterior Finishes
- • Low maintenance, 30 year architectural asphalt shingles, with
- ice and water shields.
- • Vinyl siding on all homes.
- • 8” prefinished aluminum soffit and fascia
- • 5” prefinished aluminum eavestrough
- • Exterior stone available in a variety of colours and completed
- based on architectural guidelines, as per plan.
- • Tyvek brand house wrap applied over all exterior sheathing.
- • Triple pane low-E argon filled windows above grade on home.*
- Basement windows are dual pane with low-E glass.
- • All windows are white PVC with white vinyl on interior window jams.
- • Oversized 8’ tall, insulted fiberglass front door are standard across
- all Anthem homes. All other exterior doors, including home to
- garage, are standard insulated fibreglass.
- • Grading completed seasonally, as per plot plan.
In the Walls
- • Laned homes have an 80 gallon electric tank.
- • Shut-off valves under all sinks and water closets.
- • A lawn service provided at front and rear of home, with shut-off
- valves located in the mechanical area in basement, as per plan.
- • Laundry rooms include an emergency floor drain.
- • Each home will include a 96% High-efficient gas furnace - dualstage with variable speeds. The size of the furnace is determined
- by a professional based on the square footage of each home.
- • A drip style humidifier with shut off valve.
- • An integrated HRV system throughout the home with dedicated
- pick up locations in each bathroom with timers for easy use.
- • Smart phone compatible thermostat connects to the furnace and
- HRV providing relative humidity control throughout the home.
- • Recessed dryer box in laundry room.
- • Homes have professionally cleaned furnace and ductwork prior
- to possession.
- • All switches and plugs will be Decora type throughout.
- • Smoke and CO detectors are located throughout the home, as
- per plan.
- • GFI outlets are provided in all bathrooms and kitchen area as
- per plan.
- • GFI protected exterior outlets, provided at the front and rear of
- the home.
- • R-50 blown insulation is all attic space is standard in Anthem Homes.
Interior Finishes
- • Interior walls are finished with three coats of paint.
- • Ceilings are finished with a knockdown texture.
- • Luxury vinyl plank throughout main floor with luxury vinyl tile in
- second floor bathrooms and laundry room.
- • Carpet will be used on finished stairs and upstairs with 8lb underlay.
- • LED light bulbs throughout the home.
- • Countertops include quartz in a variety of designer selected finishes.
- • Finished selections for this home can be provided through an
- appointment with an Anthem sales representative.
- *not included in decorative glass accents
- The developer reserves the right to make changes and modifications to the information contained herein. Features and finish.
Connect with the builder for more details.
Interior
| Number Of Floors: | 2.0 |
|---|---|
| Total Finished Area: | 1647 sq ft (153 m2) |
| Bedrooms: | 3 |
|---|---|
| Above Grade: | 3 |
| Full Bathrooms: | 2 |
| Half Bathrooms: | 1 |
| Full Ensuite Bathrooms: | 1 |
Exterior
| Amenities: | Laundry – Insuite |
|---|



