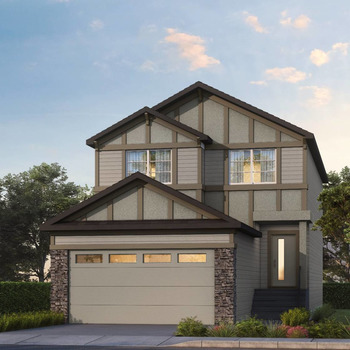Explore The Maverick II Home Plan
This meticulously crafted two-story, walk-out lot home spans a spacious 2,177 square feet, catering to the modern lifestyle of families and remote professionals. It offers four generously sized bedrooms, two full baths, a convenient half bathroom, an attached two-car garage and main floor flex room at the front entrance to accommodate any work-from-home needs.
Upon entering, you'll discover a well-lit and spacious living area. The open-concept kitchen and dining area are impeccably designed, featuring modern appliances. At the rear of the home, spend time on your airy 26'x10' deck.
Upstairs, a spacious primary bedroom, complete with a walk-in closet and luxurious ensuite bathroom, becomes your personal sanctuary. The three additional bedrooms are bathed in natural light through generous windows, creating inviting spaces for creative breaks.




![[small-rates-logo-alt]](https://www.ratehub.ca/images/logo-small-right.png)