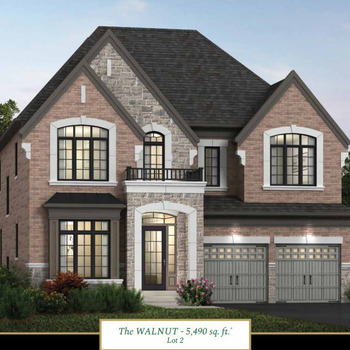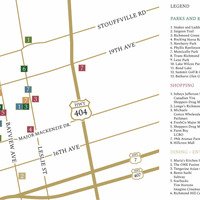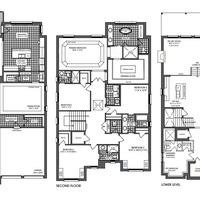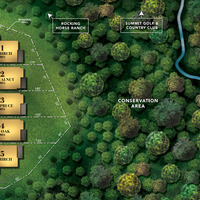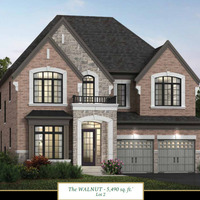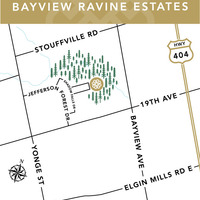The Homes
Masterful architecture, exquisite finishes, and distinguished details. Grand interiors with libraries, serveries, and finished lower levels. Prolific walk-out backyards leading into protected greenspace.
Bringing together friends and family for over 35 years
We believe that every family deserves a home that they truly love. That’s why in every neighbourhood, we offer a carefully crafted collection of family homes for you to choose the perfect design for your family’s needs. Architecturally, our home elevations complement each other to create picturesque streetscapes, that are the perfect place for your family to play and grow. The result is a CedarOak neighbourhood, a place where families can take pride in owning homes built with care and precision. We hope you love living in your CedarOak Home as much as we loved building them for you.
| Number Of Floors: | 2.0 |
|---|
| Total Finished Area: | 5490 sq ft (510 m2) |
|---|
| Bedrooms: | 5 |
|---|
| Above Grade: | 5 |
|---|
| Full Bathrooms: | 4 |
|---|
| Half Bathrooms: | 1 |
|---|
| Full Ensuite Bathrooms: | 4 |
|---|
| Parking: | Double Garage Attached |
|---|
The WALNUT – 5,490 sq.ft.* Lot 2
×
Become an NHLS™ Featured Lender
Have your lending options showcased all over NHLS™. and generate more leads for your company.
- Be showcased in front of thousands of new home buyers each month.
- Get prime placement on almost 3,000 listings and pages.
- Get featured in our Mortgages section.
