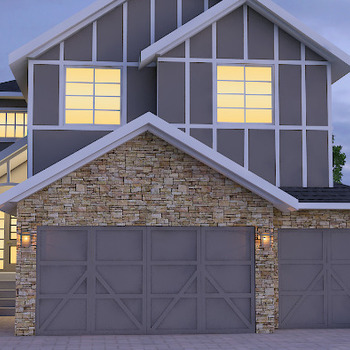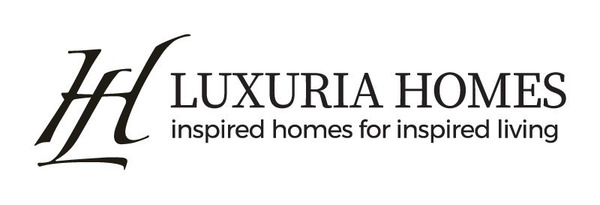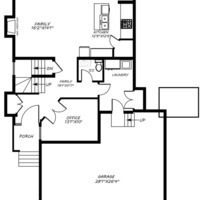ABOUT THE
ARBOR
This beautifully designed 3 car garage home offers 4 bedrooms and more than 2200 square feet of mindfully planned living space. The main level boasts a central kitchen with large island and spacious eating nook. A half bathroom and flex room complete this level. The upper floor features a master bedroom complete with ensuite and walk-in closet, a bonus room and 3 roomy spare bedrooms.
- OPEN CONCEPT PLAN
- SPACIOUS MUDROOM & LAUNDRY COMBINATION
- TRIPLE CAR GARAGE
- FAMILY ROOM WITH CEILING HIGH TILE SURROUNDED FIREPLACE
| Total Finished Area: | 2283 sq ft (212 m2) |
|---|
| Bedrooms: | 4 |
|---|
| Above Grade: | 4 |
|---|
| Full Bathrooms: | 2 |
|---|
| Half Bathrooms: | 1 |
|---|
| Full Ensuite Bathrooms: | 1 |
|---|
| Parking: | Triple Garage Attached |
|---|
Become an NHLS™ Featured Lender
Have your lending options showcased all over NHLS™. and generate more leads for your company.
- Be showcased in front of thousands of new home buyers each month.
- Get prime placement on almost 3,000 listings and pages.
- Get featured in our Mortgages section.




