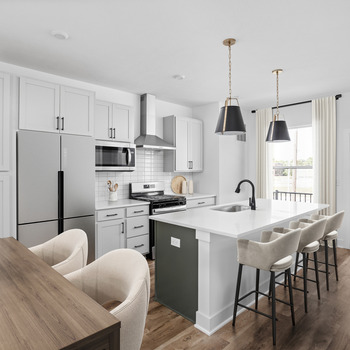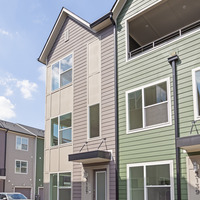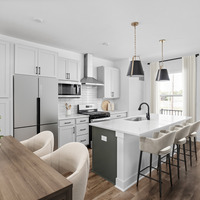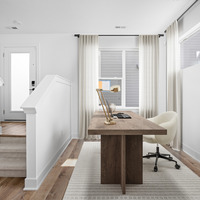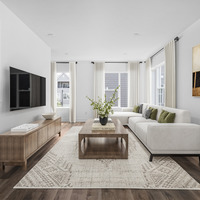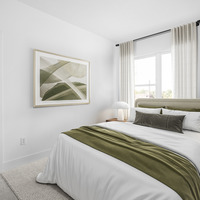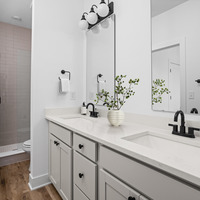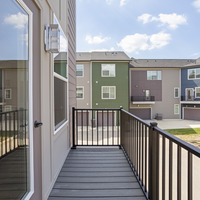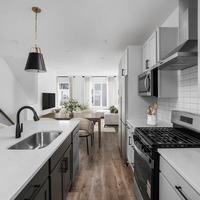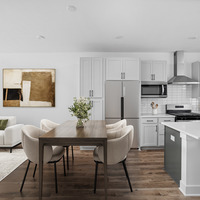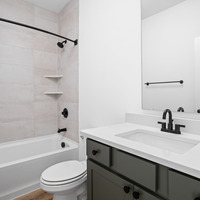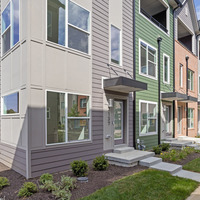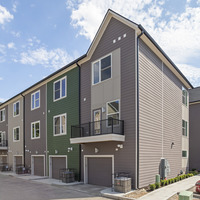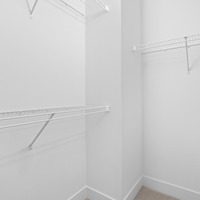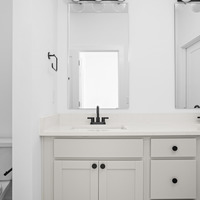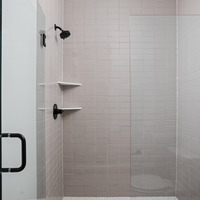This unit is ready for immediate move-in! 2137 Coretta Way offers the desirable Tannin floor plan with two bedrooms, two-and-a-half baths, and a versatile office with closet perfect for guests or a flex space. The first floor includes a one-car attached garage and private office, while the second level features an open-concept design where the kitchen with island flows seamlessly into the dining and living areas. Upstairs, the owner’s suite impresses with double vanities and a large walk-in shower, joined by a conveniently located laundry, additional bedroom, and full bath. Nestled in the heart of Kennedy King, this home is steps from the Monon Trail, Provider Coffee, West Fork Whiskey, Cannon Ball Brewing, and the lively 16th Street corridor, with Mass Ave, Bottleworks, and downtown just minutes away—delivering modern living in one of Indianapolis’ most vibrant and walkable communities.
| Listing Price: | $374,900 |
|---|
| List Price Includes: | Lot and Townhouse |
|---|
| Home Owners Association: | $100 (Monthly) |
|---|
| Number Of Floors: | 3.0 |
|---|
| Area Above Grade: | 1430 sq ft (126 m²) |
|---|
| Total Finished Area: | 1430 sq ft (126 m²) |
|---|
| Basement Type: | No Basement |
|---|
| Goods Included: | Air Conditioning – Central, Alarm/Security System, Dishwasher – Built In, Garage Control, Hood Fan, Microwave Oven, and Stove – Gas |
|---|
| Bedrooms: | 3 |
|---|
| Above Grade: | 2 |
|---|
| Full Bathrooms: | 2 |
|---|
| Half Bathrooms: | 1 |
|---|
| Full Ensuite Bathrooms: | 1 |
|---|
| Other Rooms: | Den, Excercise / Games Room, Kitchen, Laundry Room, Living Room, and Studio / Study / Office |
|---|
| Amenities: | Appliances Included, Balconies, and Parking – Visitor |
|---|
| Construction Types: | Wood Frame |
|---|
| Front Exposure: | S |
|---|
| Unit Exposure: | S |
|---|
| Shape Of Lot: | Rectangular |
|---|
| Exteriors: | Brick and Composition |
|---|
| Foundation: | Concrete Slab |
|---|
| Site Influences: | Flat Site, Landscaped, Level Land, Low
Maintenance Landscaping, Paved Lane, Playground
Nearby, Public Transportation, Shopping Nearby, Treed Lot, View City, and View Downtown |
|---|
| Parking: | Single Garage Attached |
|---|
| Utilities: | Gas, Public Sewer, Public Water, and Standard Electric |
|---|
Become an NHLS™ Featured Lender
Have your lending options showcased all over NHLS™. and generate more leads for your company.
- Be showcased in front of thousands of new home buyers each month.
- Get prime placement on almost 3,000 listings and pages.
- Get featured in our Mortgages section.
