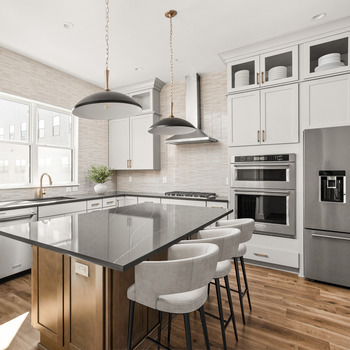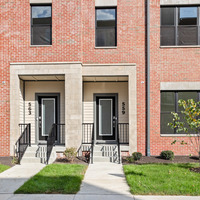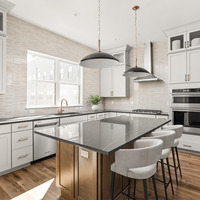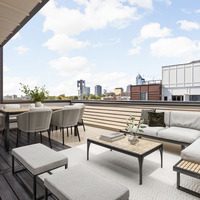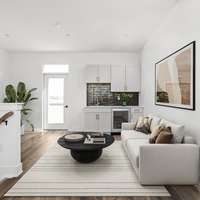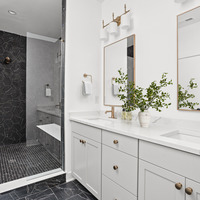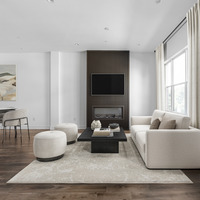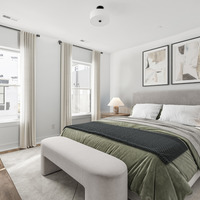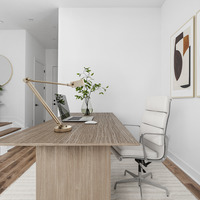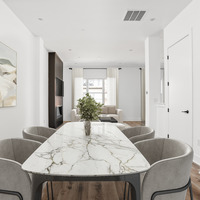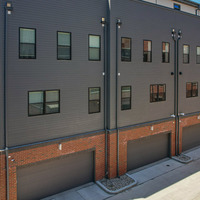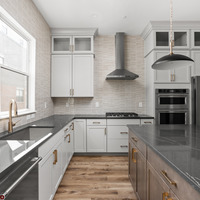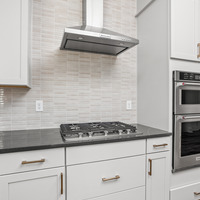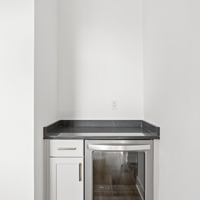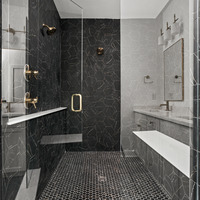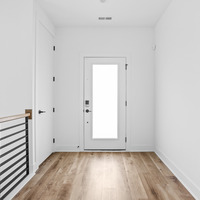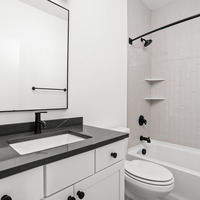559 Fulton Street
Fulton
559 Fulton Street, Indianapolis, IN, United States, 46202
| Listing Price: | $824,900 |
|---|---|
| Incentive: | $0 |
| Total Price: | $824,900 |
| Build: | Spec Home/Unit |
| Type: | Townhouse |
| Bedrooms: | 3 |
| Bathrooms: | 3.5 |
| NHLS ID: | #962095 |
Description
Newly completed and ready for move-in at 559 Fulton St., this four-story Cambridge brownstone is one of only three rooftop units left in this community and offers 3 bedrooms, 2 full baths, and 3 half baths in a thoughtful, modern layout. The first level features a versatile flex space ideal for an office, a powder bath, and an attached two-car garage. The second floor showcases a bright, open-concept living area with a designer chef's kitchen, a walk-in pantry with shelving, and a tucked-away powder bath. On the third floor, the owner's suite impresses with a spa-like bath, joined by two additional bedrooms, a full bath, and a conveniently located laundry room. The top floor reveals a generous family room with wet bar and access to a private rooftop terrace with over 350 sq. ft. for relaxing or entertaining. Smart-home features include a Google Nest doorbell, WiFi front door lock, WiFi garage door opener, WiFi thermostat, and a mesh router system, complemented by 10' ceilings and modern finishes throughout. All this just a short stroll from Mass Ave and Bottleworks in the vibrant Mass Ave Cultural District. Smart-home features include a google nest doorbell, wifi front door lock, wifi garage door opener, wifi thermostat and a mesh router system.
Pricing Details
| Listing Price: | $824,900 |
|---|---|
| List Price Includes: | House and Lot |
| Home Owners Association: | $195 (Monthly) |
Interior
| Number Of Floors: | 4.0 |
|---|---|
| Area Above Grade: | 2689 sq ft (254 m²) |
| Total Finished Area: | 2689 sq ft (254 m²) |
| Basement Type: | No Basement |
| Goods Included: | Air Conditioning – Central, Alarm/Security System, Dishwasher – Built In, Freezer, Garage Control, Hood Fan, Microwave Oven, Refrigerator, Stove – Gas, and Wine/Beverage Cooler |
| Number Of Fireplaces: | 1 |
| Bedrooms: | 3 |
|---|---|
| Above Grade: | 3 |
| Full Bathrooms: | 2 |
| Half Bathrooms: | 3 |
| Full Ensuite Bathrooms: | 1 |
| Other Rooms: | Bonus Room, Den, Entrance, Excercise / Games Room, Kitchen, Laundry Room, Living Room, Loft, and Studio / Study / Office |
| Other Rooms: | Flex Space |
Exterior
| Amenities: | Fireplaces and Shopping |
|---|---|
| Construction Types: | Wood Frame |
| Front Exposure: | W |
| Unit Exposure: | W |
| Shape Of Lot: | Rectangular |
|---|---|
| Exteriors: | Brick |
| Foundation: | Concrete Slab |
| Site Influences: | Flat Site, Landscaped, Level Land, Shopping Nearby, and View City |
| Parking: | Double Garage Attached |
| Utilities: | Gas, Public Sewer, Public Water, and Standard Electric |
