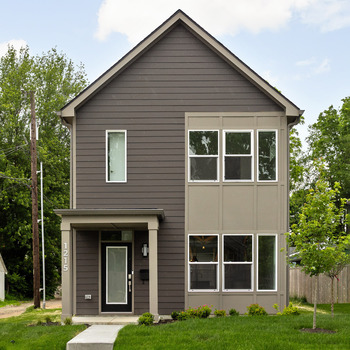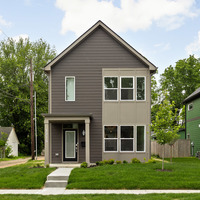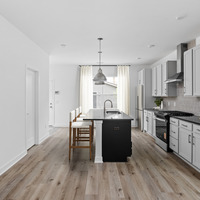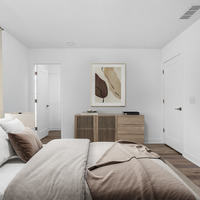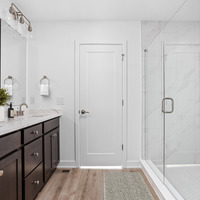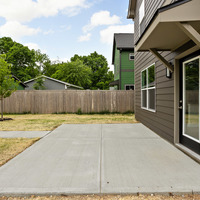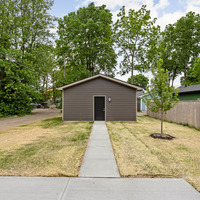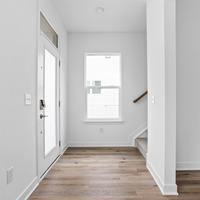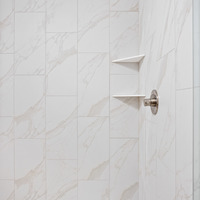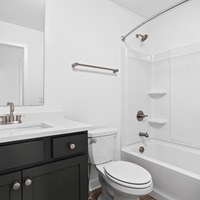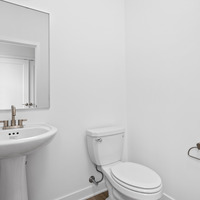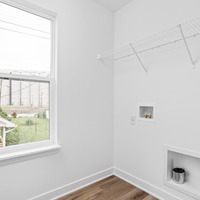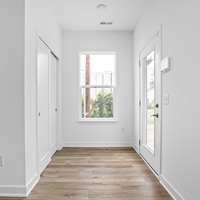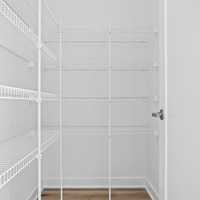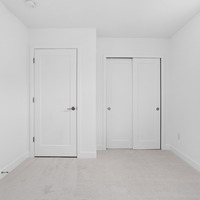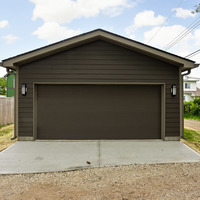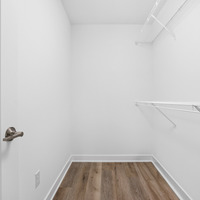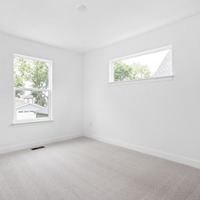The Cobalt floor plan at 1215 Herbert Street offers the perfect blend of classic style and contemporary design in the Riverside neighborhood of Indianapolis, just steps from Guggman Haus Brewing. Beautiful open-concept living spaces connect seamlessly with an eat-in kitchen and spacious island, providing plenty of room for meal prep and the ideal setting for entertaining. Upstairs, the Owner’s Suite features a walk-in closet and well-appointed bath, joined by two additional bedrooms, a full bath, and a convenient laundry room. Thoughtful design details include a downstairs powder room, covered front porch, and versatile spaces for everyday living. To give you even greater peace of mind, this home includes a comprehensive warranty package: a fully transferable 10-year structural warranty, plus coverage on workmanship, materials, mechanical systems, and the roof.
| Listing Price: | $309,900 |
|---|
| List Price Includes: | House and Lot |
|---|
| Number Of Floors: | 2.0 |
|---|
| Area Above Grade: | 1760 sq ft (164 m²) |
|---|
| Total Finished Area: | 1760 sq ft (164 m²) |
|---|
| Basement Type: | No Basement |
|---|
| Goods Included: | Air Conditioning – Central, Alarm/Security System, Dishwasher – Built In, Freezer, Garage Control, Hood Fan, Microwave Oven, Refrigerator, and Stove – Gas |
|---|
| Bedrooms: | 3 |
|---|
| Above Grade: | 3 |
|---|
| Full Bathrooms: | 2 |
|---|
| Half Bathrooms: | 1 |
|---|
| Full Ensuite Bathrooms: | 1 |
|---|
| Other Rooms: | Entrance, Kitchen, Laundry Room, Living Room, and Studio / Study / Office |
|---|
| Amenities: | Appliances Included |
|---|
| Construction Types: | Wood Frame |
|---|
| Front Exposure: | N |
|---|
| Unit Exposure: | N |
|---|
| Shape Of Lot: | Rectangular |
|---|
| Exteriors: | Composition |
|---|
| Foundation: | Concrete Slab |
|---|
| Site Influences: | Flat Site |
|---|
| Parking: | Double Garage Detached |
|---|
| Utilities: | Gas, Public Sewer, and Public Water |
|---|
Become an NHLS™ Featured Lender
Have your lending options showcased all over NHLS™. and generate more leads for your company.
- Be showcased in front of thousands of new home buyers each month.
- Get prime placement on almost 3,000 listings and pages.
- Get featured in our Mortgages section.
