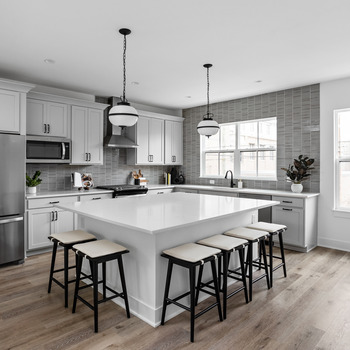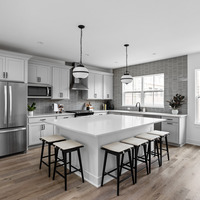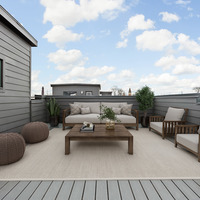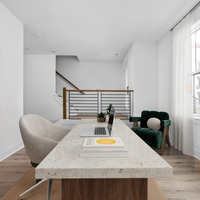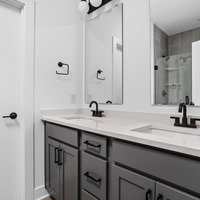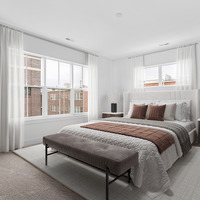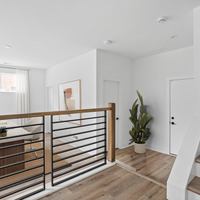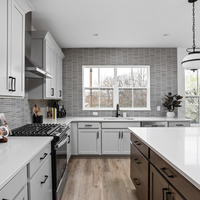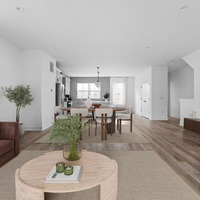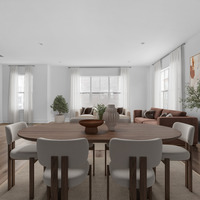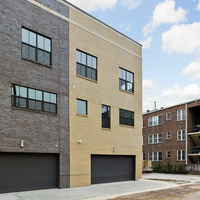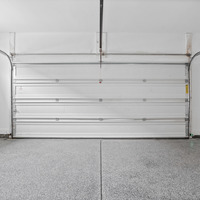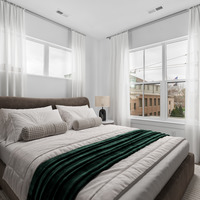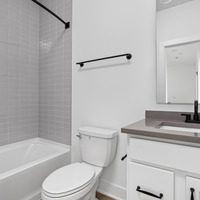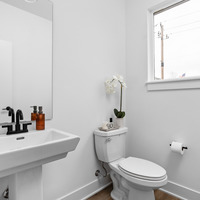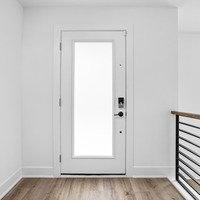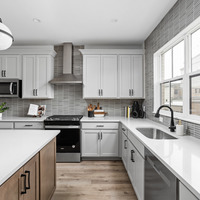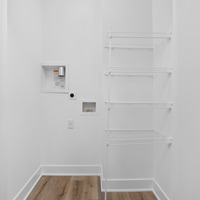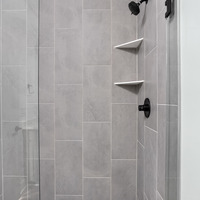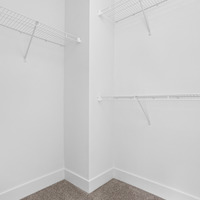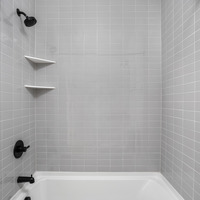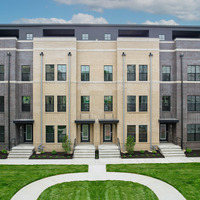1214 Alabama Street
Nouveau
1214 Alabama Street, Indianapolis, IN, United States, 46202
| Listing Price: | $674,900 |
|---|---|
| Incentive: | $0 |
| Total Price: | $674,900 |
| Build: | Spec Home/Unit |
| Type: | Townhouse |
| Bedrooms: | 3 |
| Bathrooms: | 3 |
| NHLS ID: | #954120 |
Description
The Rittenhouse floor plan at 1214 Alabama blends modern style with everyday convenience in the heart of the Old Northside. As you enter, a flexible space awaits, ideal for a home office or gym, accompanied by a powder bath, storage closet, and a two-car garage featuring epoxy floors. Moving up to the second floor, the open-concept design seamlessly connects a designer kitchen—complete with an oversized island and eat-in area—to the living and dining spaces, creating an inviting atmosphere for gatherings. On the third floor you'll find an owner’s suite with a walk-in closet and spa-inspired bath, plus two additional bedrooms, a full bath, and a convenient laundry closet. Topping it all off is a private rooftop terrace, perfect for relaxing or entertaining against a stunning skyline backdrop. Some images in this listing have been virtually staged, and the displayed furniture is not included with the property. To give you even greater peace of mind, this home includes a comprehensive warranty package: a fully transferable 10-year structural warranty, plus coverage on workmanship, materials, mechanical systems, and the roof.
Pricing Details
| Listing Price: | $674,900 |
|---|---|
| List Price Includes: | House and Lot |
| Home Owners Association: | $225 (Monthly) |
Interior
| Number Of Floors: | 4.0 |
|---|---|
| Area Above Grade: | 2329 sq ft (216 m²) |
| Total Finished Area: | 2329 sq ft (216 m²) |
| Basement Type: | No Basement |
| Goods Included: | Air Conditioning – Central, Alarm/Security System, Dishwasher – Built In, Freezer, Garage Control, Hood Fan, Microwave Oven, Refrigerator, and Stove – Gas |
| Bedrooms: | 3 |
|---|---|
| Above Grade: | 3 |
| Full Bathrooms: | 2 |
| Half Bathrooms: | 2 |
| Full Ensuite Bathrooms: | 1 |
| Other Rooms: | Studio / Study / Office |
Exterior
| Amenities: | Appliances Included, Balconies, and Shopping |
|---|---|
| Construction Types: | Wood Frame |
| Front Exposure: | E |
| Unit Exposure: | E |
| Shape Of Lot: | Rectangular |
|---|---|
| Exteriors: | Brick |
| Foundation: | Concrete Slab |
| Site Influences: | Landscaped, Paved Lane, Playground Nearby, Shopping Nearby, and View City |
| Parking: | Double Garage Attached |
| Utilities: | Gas, Public Sewer, Public Water, and Standard Electric |
