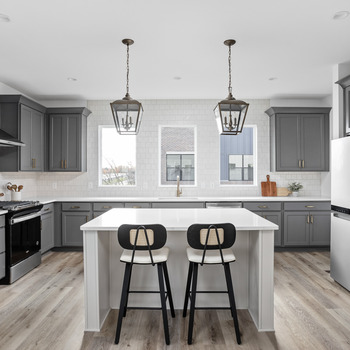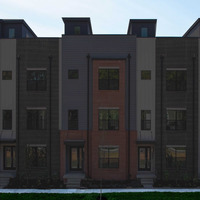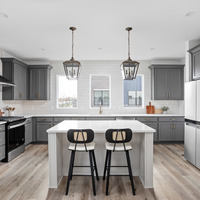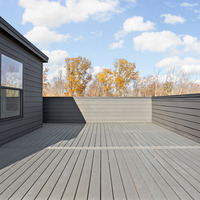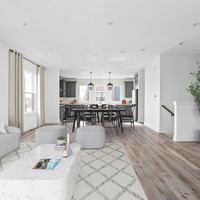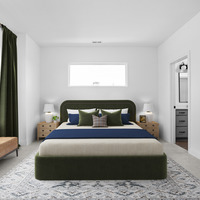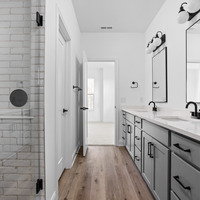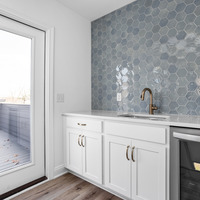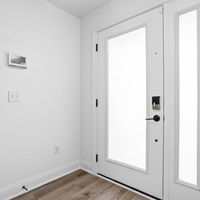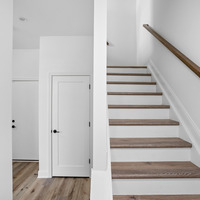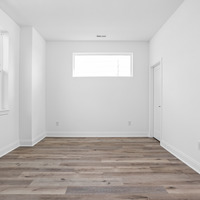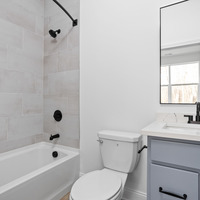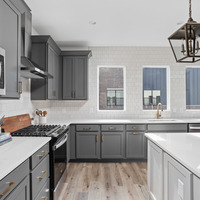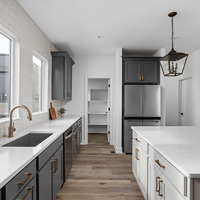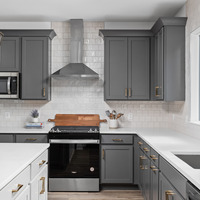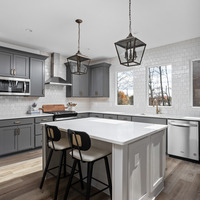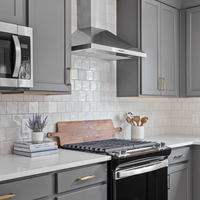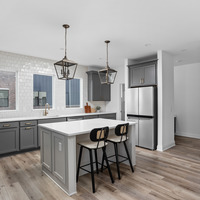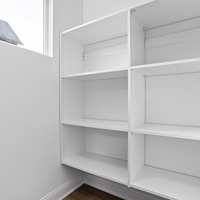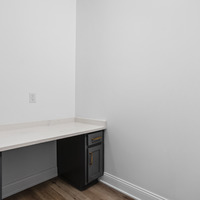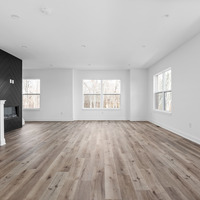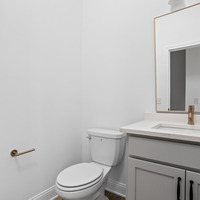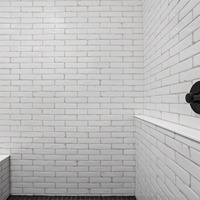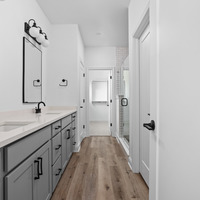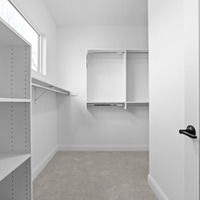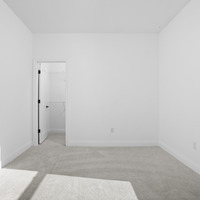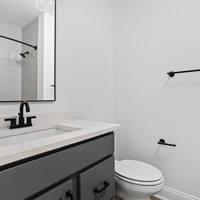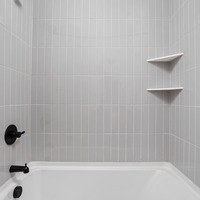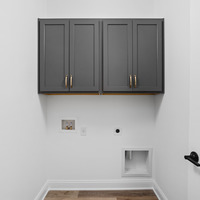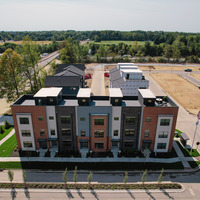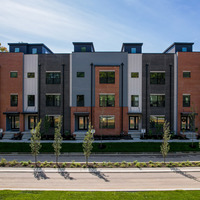Nestled at 431 Flora Place, the Capstone Rooftop Floor Plan offers a harmonious blend of functionality and sophistication over four thoughtfully designed levels. The ground level greets you with a two-car garage and a welcoming guest suite, complete with a full bath, making it a perfect retreat for visitors. Up to the second floor, is an open-concept living space, featuring a chef’s kitchen with an inviting eat-in island, alongside a dining and living area warmed by a fireplace. This floor also houses a discreet powder room, a versatile workstation, and a generous walk-in pantry. The third floor, hosts the luxurious owner’s suite with its expansive walk-in closet and elegant double sink vanity, accompanied by a second bedroom equipped with a full bath, ensuring privacy and comfort. Completing the home, the fourth floor offers an exclusive entertainment area with a wet bar, leading out to a breathtaking rooftop deck, designed for memorable gatherings under the sky.
| Listing Price: | $674,900 |
|---|
| List Price Includes: | House and Lot |
|---|
| Home Owners Association: | $185 (Monthly) |
|---|
| Number Of Floors: | 4.0 |
|---|
| Area Above Grade: | 2248 sq ft (212 m²) |
|---|
| Total Finished Area: | 2248 sq ft (212 m²) |
|---|
| Basement Type: | No Basement |
|---|
| Goods Included: | Air Conditioning – Central, Alarm/Security System, Dishwasher – Built In, Freezer, Garage Control, Hood Fan, Microwave Oven, Refrigerator, Stove – Gas, and Wine/Beverage Cooler |
|---|
| Number Of Fireplaces: | 1 |
|---|
| Bedrooms: | 3 |
|---|
| Above Grade: | 3 |
|---|
| Full Bathrooms: | 3 |
|---|
| Half Bathrooms: | 1 |
|---|
| Full Ensuite Bathrooms: | 1 |
|---|
| Other Rooms: | Bonus Room, Computer Room, Den, Entrance, Excercise / Games Room, Family Room, Guest Suite, Hobby Room, Kitchen, Laundry Room, Living Room, Nook, Playroom, and Studio / Study / Office |
|---|
| Other Rooms: | Flex Space |
|---|
| Amenities: | Appliances Included, Balconies, Fireplaces, and Parking – Visitor |
|---|
| Construction Types: | Wood Frame |
|---|
| Front Exposure: | N |
|---|
| Unit Exposure: | N |
|---|
| Shape Of Lot: | Rectangular |
|---|
| Exteriors: | Brick and Composition |
|---|
| Foundation: | Concrete Slab |
|---|
| Site Influences: | Flat Site, Golf Nearby, Landscaped, Level Land, Low
Maintenance Landscaping, Park/Reserve, Paved Lane, Playground
Nearby, Public Swimming Pool, Schools, Shopping Nearby, Stream/Pond, and Treed Lot |
|---|
| Parking: | Double Garage Attached |
|---|
| Utilities: | Gas, Public Sewer, Public Water, and Standard Electric |
|---|
Become an NHLS™ Featured Lender
Have your lending options showcased all over NHLS™. and generate more leads for your company.
- Be showcased in front of thousands of new home buyers each month.
- Get prime placement on almost 3,000 listings and pages.
- Get featured in our Mortgages section.
