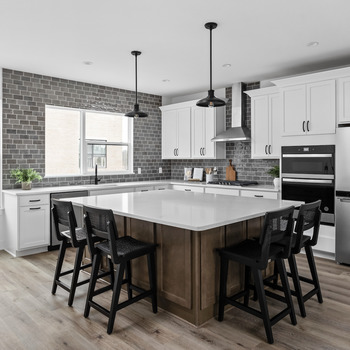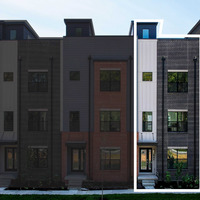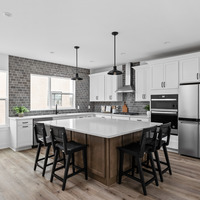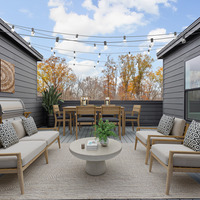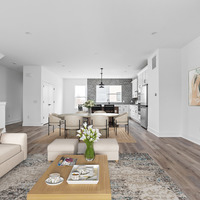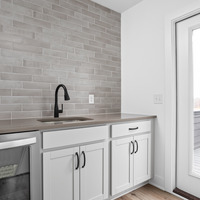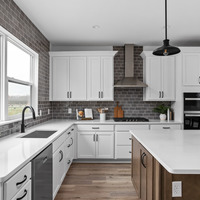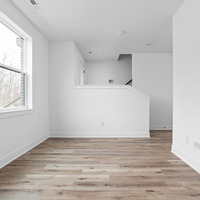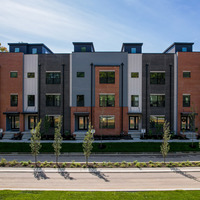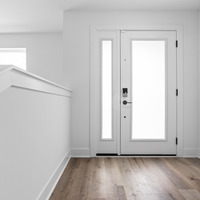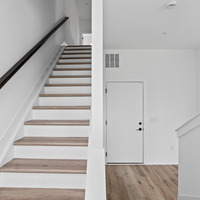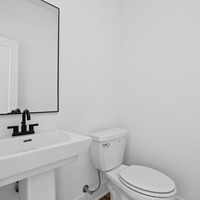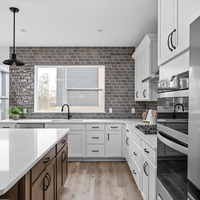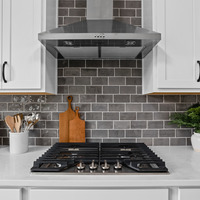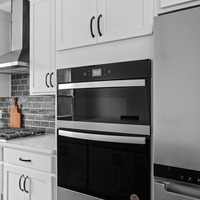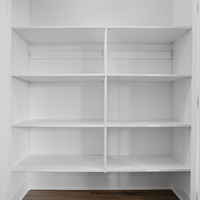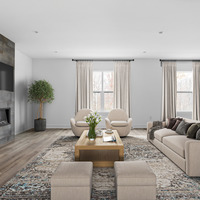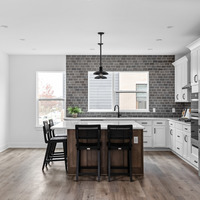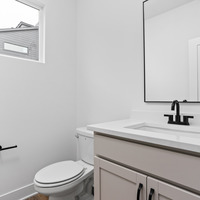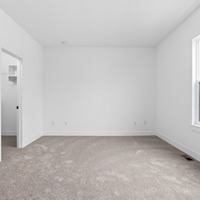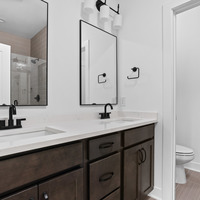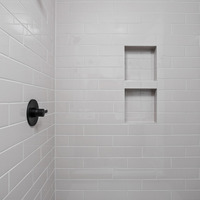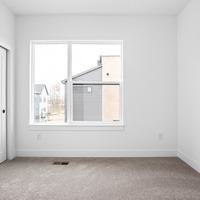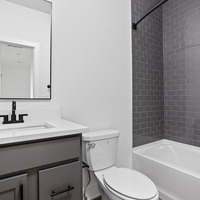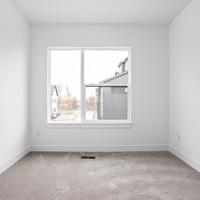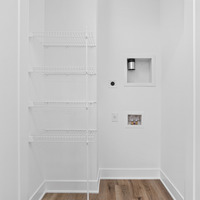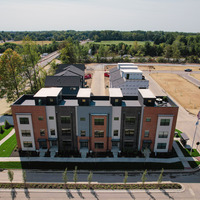443 Flora Place
Flora
443 Flora Place, Carmel, IN, United States, 46290
| Listing Price: | $524,900 |
|---|---|
| Incentive: | $0 |
| Total Price: | $524,900 |
| Build: | Spec Home/Unit |
| Type: | Townhouse |
| Bedrooms: | 3 |
| Bathrooms: | 3 |
| NHLS ID: | #537653 |
Description
Stylish and thoughtfully designed, this modern home at 443 Flora Place in Carmel blends everyday comfort with elevated living. The first floor introduces a versatile flex space perfect for a home gym, office, or cozy retreat, along with a convenient powder bath, storage closet, and spacious two-car garage. Upstairs, the open-concept second floor connects the kitchen, dining, and living areas in a bright and inviting layout ideal for entertaining and daily life, complemented by a powder bath for guests. On the third floor, three bedrooms offer privacy and comfort, including a sophisticated owner’s suite with a walk-in closet and spa-inspired bath, plus a full bath and laundry closet for added convenience. The fourth floor is made for entertaining with a wet bar and large rooftop deck perfect for hosting gatherings or unwinding under the stars. Located in Flora at Carmel, this home offers a coveted address near the Monon Trail, Midtown Plaza, and the Carmel Arts & Design District, where dining, shopping, and local charm come together in one vibrant community.
Pricing Details
| Listing Price: | $524,900 |
|---|---|
| List Price Includes: | House and Lot |
| Home Owners Association: | $185 (Monthly) |
Interior
| Number Of Floors: | 4.0 |
|---|---|
| Area Above Grade: | 2248 sq ft (209 m²) |
| Total Finished Area: | 2248 sq ft (209 m²) |
| Basement Type: | No Basement |
| Goods Included: | Air Conditioning – Central, Alarm/Security System, Dishwasher – Built In, Freezer, Garage Control, Hood Fan, Microwave Oven, Oven Built In, Refrigerator, Stove – Gas, and Wine/Beverage Cooler |
| Bedrooms: | 3 |
|---|---|
| Above Grade: | 3 |
| Full Bathrooms: | 2 |
| Half Bathrooms: | 2 |
| Full Ensuite Bathrooms: | 1 |
| Other Rooms: | Bonus Room, Den, Entrance, Family Room, Hobby Room, Kitchen, Laundry Room, Living Room, Nanny Suite, Nook, Playroom, and Studio / Study / Office |
| Other Rooms: | Flex Space |
Exterior
| Amenities: | Appliances Included, Balconies, Fireplaces, and Parking – Visitor |
|---|---|
| Construction Types: | Wood Frame |
| Front Exposure: | N |
| Unit Exposure: | N |
| Shape Of Lot: | Rectangular |
|---|---|
| Exteriors: | Brick and Composition |
| Foundation: | Concrete Slab |
| Site Influences: | Flat Site, Golf Nearby, Landscaped, Level Land, Low Maintenance Landscaping, Park/Reserve, Paved Lane, Playground Nearby, Public Swimming Pool, Schools, Shopping Nearby, Stream/Pond, and Treed Lot |
| Parking: | Double Garage Attached |
| Utilities: | Gas, Public Sewer, Public Water, and Standard Electric |
