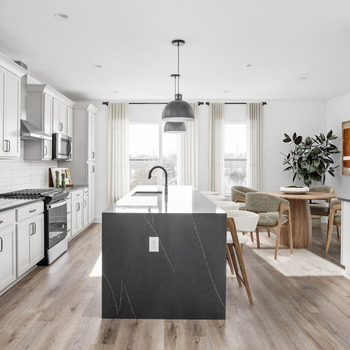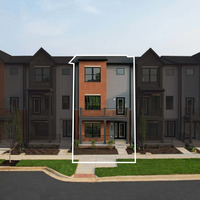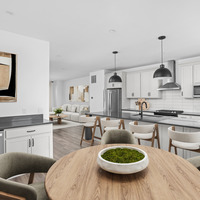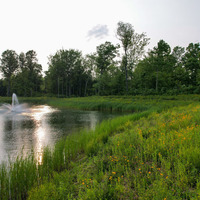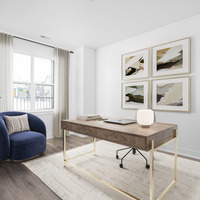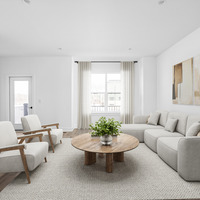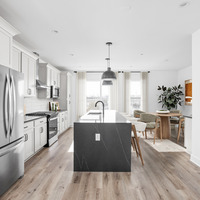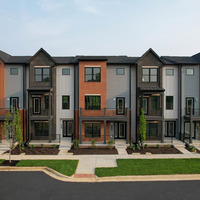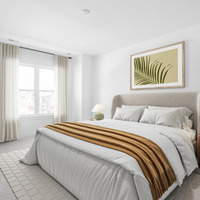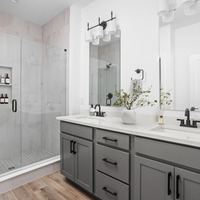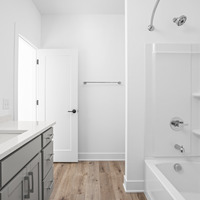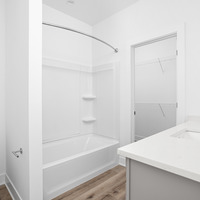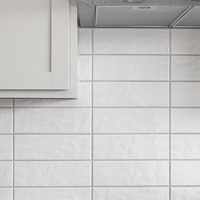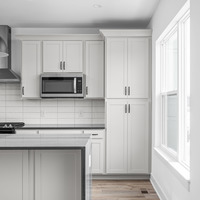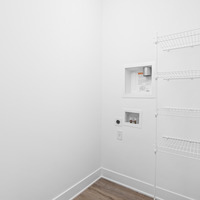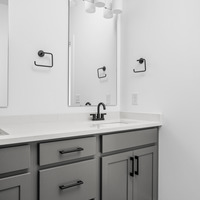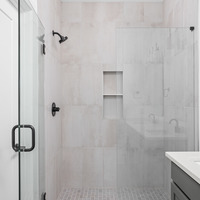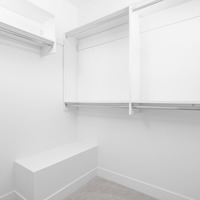453 Shade Street
Flora
453 Shade Street, Carmel, IN, United States, 46290
| Listing Price: | $429,900 |
|---|---|
| Incentive: | $0 |
| Total Price: | $429,900 |
| Build: | Spec Home/Unit |
| Type: | Townhouse |
| Bedrooms: | 2 |
| Bathrooms: | 2.5 |
| NHLS ID: | #221185 |
Description
Designed for low-maintenance living without compromising style, this two-bedroom townhome with a flex space, two full baths, and one half bath offers a perfect balance of comfort and sophistication. The open floor plan seamlessly connects the living, dining, and kitchen areas, featuring luxury finishes, quartz countertops, and stainless steel appliances. A two-car attached garage adds everyday convenience. Beyond the home, Flora at Carmel offers walking trails, a dog park, a pond, and beautifully landscaped courtyards, all within a vibrant community setting. Located near the Monon Trail, Midtown Plaza, and the Carmel Arts & Design District, this home combines contemporary design with an unmatched location where dining, shopping, and local charm come together in one inspiring place to call home.
Pricing Details
| Listing Price: | $429,900 |
|---|---|
| List Price Includes: | Lot and Townhouse |
| Home Owners Association: | $185 (Monthly) |
Interior
| Number Of Floors: | 3.0 |
|---|---|
| Area Above Grade: | 1876 sq ft (174 m²) |
| Total Finished Area: | 1876 sq ft (174 m²) |
| Basement Type: | No Basement |
| Goods Included: | Air Conditioning – Central, Alarm/Security System, Dishwasher – Built In, Garage Control, Hood Fan, Microwave Oven, Refrigerator, and Stove – Gas |
| Bedrooms: | 2 |
|---|---|
| Above Grade: | 2 |
| Full Bathrooms: | 2 |
| Half Bathrooms: | 1 |
| Full Ensuite Bathrooms: | 1 |
| Other Rooms: | Den, Entrance, Kitchen, Laundry Room, Living Room, and Studio / Study / Office |
Exterior
| Amenities: | Appliances Included, Balconies, and Parking – Visitor |
|---|---|
| Construction Types: | Wood Frame |
| Front Exposure: | N |
| Unit Exposure: | N |
| Shape Of Lot: | Rectangular |
|---|---|
| Exteriors: | Brick and Composition |
| Foundation: | Concrete Slab |
| Site Influences: | Flat Site, Golf Nearby, Landscaped, Level Land, Low Maintenance Landscaping, Park/Reserve, Paved Lane, Playground Nearby, Public Swimming Pool, Schools, Shopping Nearby, Stream/Pond, and Treed Lot |
| Parking: | Double Garage Attached |
| Utilities: | Gas, Public Sewer, Public Water, and Standard Electric |
