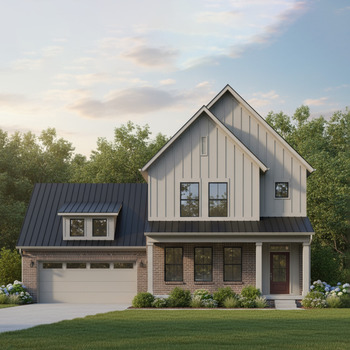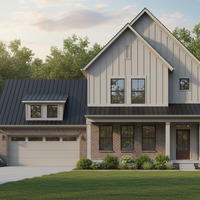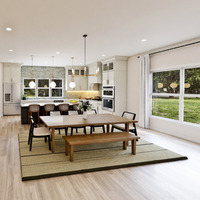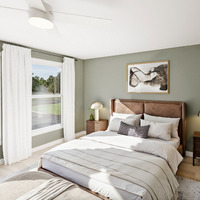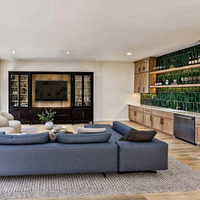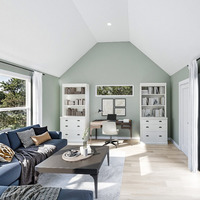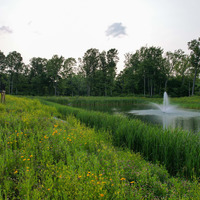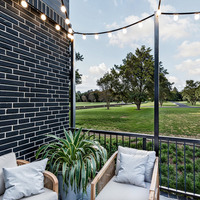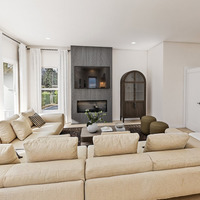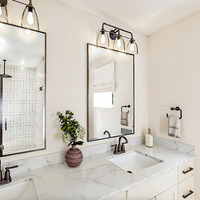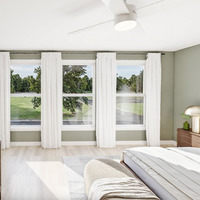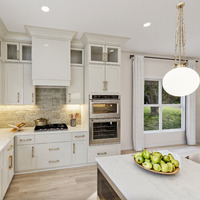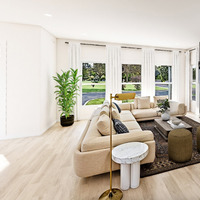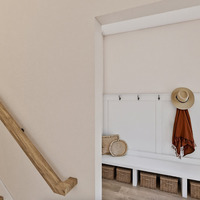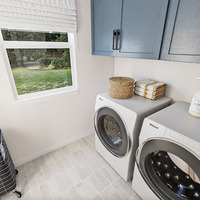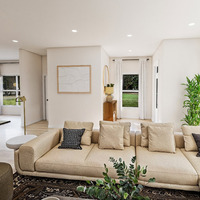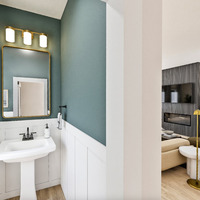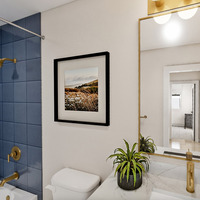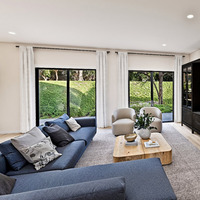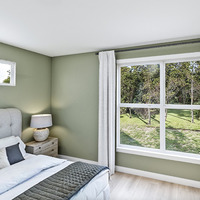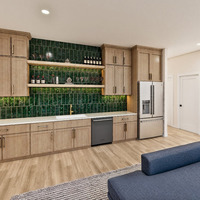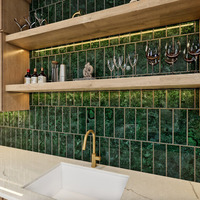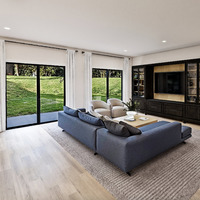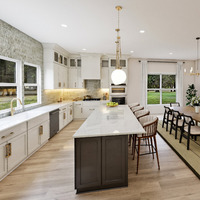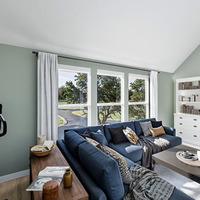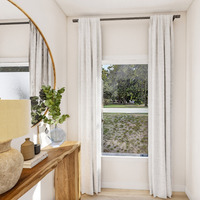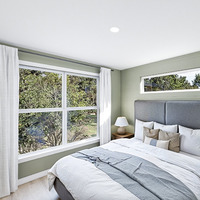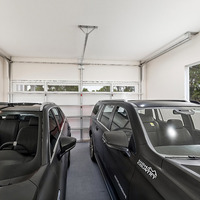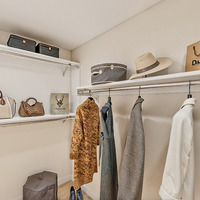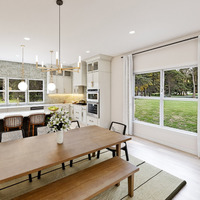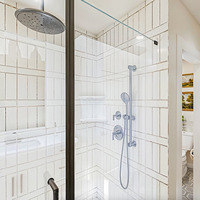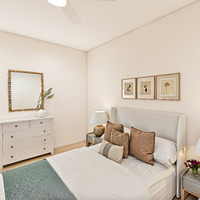584 Greenery Drive
Flora
584 Greenery Drive, Carmel, IN, United States, 46290
| Listing Price: | $784,000 |
|---|---|
| Incentive: | $0 |
| Total Price: | $784,000 |
| Build: | Spec Home/Unit |
| Type: | Single Family |
| Bedrooms: | 3 |
| Bathrooms: | 3.5 |
| NHLS ID: | #272114 |
Description
This home is under construction - photos are renderings of the floor plan. Set on a private, tree-lined lot backing up to the scenic Williams Creek Preserve, this home offers a one-of-a-kind setting in the Flora community. Welcome to 584 Greenery Drive in Carmel, a rare opportunity to secure one of only ten single-family homesites at Flora. Scheduled for completion in 2026, this newly available layout blends contemporary design with flexible, comfortable living across three stories and approximately 2,176 square feet. The home features three spacious bedrooms, three full baths, and a convenient half bath, providing private retreats for everyone. A walkout basement foundation is included, expanding your possibilities for both living and entertaining. The list price includes the homesite, walkout basement foundation, and traditional-style architecture, with time still remaining to personalize your floor plan, layout, and finishes to make the home truly your own. Exterior renderings and sample interior photos are available to help you envision every detail. Don’t miss your chance to build on a private, wooded lot in this limited-release Carmel community. Contact us today to tour the site, explore options, and take the first step toward your dream home at Flora.
Pricing Details
| Listing Price: | $784,000 |
|---|---|
| List Price Includes: | House and Lot |
| Home Owners Association: | $185 (Monthly) |
Interior
| Number Of Floors: | 3.0 |
|---|---|
| Area Above Grade: | 2176 sq ft (202 m²) |
| Total Finished Area: | 2176 sq ft (202 m²) |
| Basement Type: | Walkout |
| Basement Finishing: | Builder Can Complete |
| Goods Included: | Air Conditioning – Central, Alarm/Security System, Ceiling Fan, Dishwasher – Built In, Garage Control, Hood Fan, Microwave Oven, Oven Built In, Refrigerator, and Stove – Gas |
| Number Of Fireplaces: | 1 |
| Bedrooms: | 3 |
|---|---|
| Above Grade: | 3 |
| Full Bathrooms: | 3 |
| Half Bathrooms: | 1 |
| Full Ensuite Bathrooms: | 1 |
| Other Rooms: | Bonus Room, Entrance, Kitchen, Laundry Room, Living Room, and Studio / Study / Office |
Exterior
| Amenities: | Appliances Included |
|---|---|
| Balcony/Terrace: | Yes |
| Construction Types: | Wood Frame |
| Front Exposure: | SE |
| Unit Exposure: | SE |
| Exteriors: | Brick and Fiber Cement Siding |
|---|---|
| Foundation: | Concrete |
| Site Influences: | Flat Site, Golf Nearby, Landscaped, Level Land, Low Maintenance Landscaping, Park/Reserve, Paved Lane, Playground Nearby, Public Swimming Pool, Schools, Shopping Nearby, Stream/Pond, and Treed Lot |
| Parking: | Double Garage Attached |
| Utilities: | Gas, Public Sewer, Public Water, and Standard Electric |
