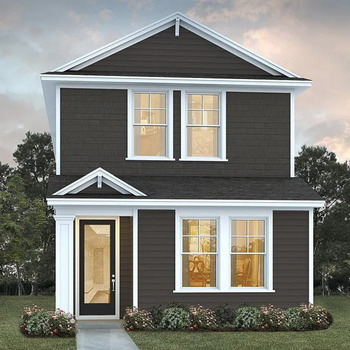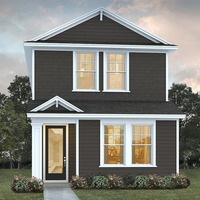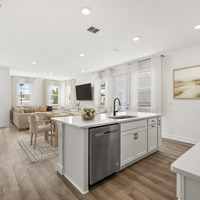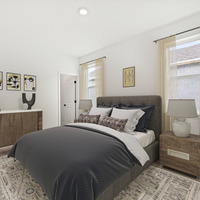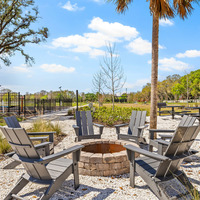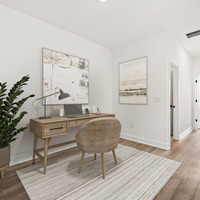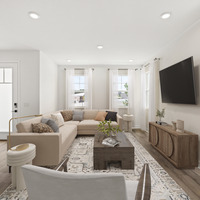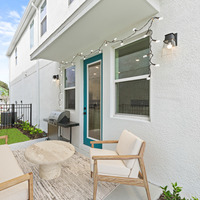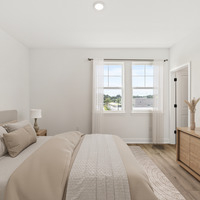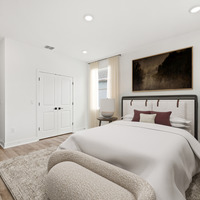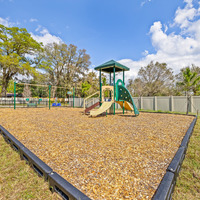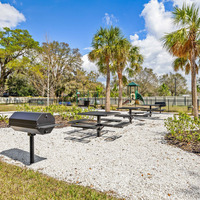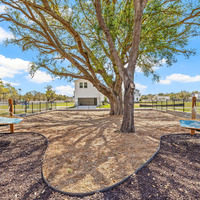2043 Wild Heron Court
Vivir
2043 Wild Heron Court, Valrico, FL, United States, 33596
| Listing Price: | $379,900 |
|---|---|
| Incentive: | $0 |
| Total Price: | $379,900 |
| Build: | Spec Home/Unit |
| Type: | Single Family |
| Bedrooms: | 3 |
| Bathrooms: | 2.5 |
| NHLS ID: | #877431 |
Description
One or more photo(s) has been virtually staged. Pre-Construction. To be built. There’s still time to personalize your finishes in this brand-new home at Vivir. The Emerson floor plan offers 3 bedrooms, 2.5 baths, and a spacious 2-car garage. Designed with entertaining in mind, the open-concept kitchen features quartz countertops, stainless steel appliances, 9' ceilings, a center island, and a walk-in pantry for added storage. Located near premier shopping and dining, Bloomingdale High School, and the YMCA, Vivir offers both convenience and community. Enjoy low-maintenance living with included lawn care, landscaping, irrigation, water usage, and exterior upkeep. Neighborhood amenities include open green spaces, a dog park, playground, and coming soon—gated entrances for added peace of mind. Photos are of a similar floorplan and intended to show design possibilities. Price does not include finishes.
Pricing Details
| Listing Price: | $379,900 |
|---|---|
| List Price Includes: | House and Lot |
| Home Owners Association: | $285 (Monthly) |
Interior
| Number Of Floors: | 2.0 |
|---|---|
| Area Above Grade: | 1660 sq ft (174 m²) |
| Total Finished Area: | 1660 sq ft (174 m²) |
| Basement Type: | No Basement |
| Goods Included: | Air Conditioning – Central, Alarm/Security System, Dishwasher – Built In, Garage Control, Hood Fan, Microwave Oven, and Stove – Gas |
| Bedrooms: | 3 |
|---|---|
| Above Grade: | 3 |
| Full Bathrooms: | 2 |
| Half Bathrooms: | 1 |
| Full Ensuite Bathrooms: | 1 |
| Other Rooms: | Kitchen, Laundry Room, Living Room, Loft, and Studio / Study / Office |
Exterior
| Amenities: | Appliances Included, Fenced, Picnic Area, Playground, and Shopping |
|---|---|
| Construction Types: | Concrete |
| Front Exposure: | S |
| Unit Exposure: | S |
| Shape Of Lot: | Rectangular |
|---|---|
| Exteriors: | Stucco |
| Foundation: | Concrete Slab |
| Site Influences: | Landscaped, Low Maintenance Landscaping, Playground Nearby, Schools, and Shopping Nearby |
| Parking: | Double Garage Attached |
| Utilities: | Public Sewer, Public Water, and Standard Electric |
