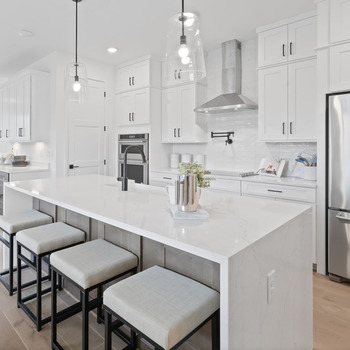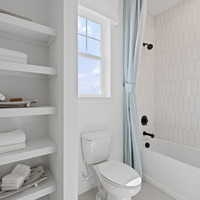The Sutton plan at Vivir offers 3–5 bedrooms and 2.5 baths across 2,461 square feet of spacious, flexible living. The open-concept main floor is designed for modern living, featuring a bright kitchen with an eat-in island that connects seamlessly to the dining and living areas. A main-floor flex space offers endless possibilities — from a home office to a guest suite — with available options for a chef’s kitchen, fifth bedroom, or extended patio to enhance your lifestyle and entertaining space. Upstairs, the owner’s suite provides a peaceful retreat with a large walk-in closet and luxurious bath featuring a standing shower. Two additional bedrooms, a loft, and a convenient second-floor laundry room complete the layout, with the option to add a fourth bedroom for extra space. Every detail of the Sutton is crafted for comfort and style, with smart home features and elegant finishes throughout. Plus, you’ll have the opportunity to customize your finishes alongside our professional designer to create a home that perfectly reflects your taste Located in the Bloomingdale neighborhood of Brandon, Vivir offers the perfect blend of convenience and tranquility. This quiet community provides a peaceful retreat while still granting easy access to Bloomingdale’s best amenities — from dining and shopping to parks and top-rated schools — making it an ideal place to call home.
| Base Price: | $479,900 |
|---|
| List Price Includes: | House |
|---|
| Home Owners Association: | $285 (Monthly) |
|---|
| Number Of Floors: | 2.0 |
|---|
| Area Above Grade: | 2461 sq ft (229 m²) |
|---|
| Total Finished Area: | 2461 sq ft (229 m²) |
|---|
| Basement Type: | No Basement |
|---|
| Bedrooms: | 5 |
|---|
| Above Grade: | 5 |
|---|
| Full Bathrooms: | 2 |
|---|
| Half Bathrooms: | 1 |
|---|
| Full Ensuite Bathrooms: | 1 |
|---|
| Amenities: | Appliances Included, Fenced, Picnic Area, Playground, and Shopping |
|---|
| Construction Types: | Concrete |
|---|
| Exteriors: | Stucco |
|---|
| Site Influences: | Landscaped, Low
Maintenance Landscaping, Playground
Nearby, Schools, and Shopping Nearby |
|---|
| Parking: | Double Garage Attached |
|---|
| Utilities: | Public Sewer, Public Water, and Standard Electric |
|---|
Become an NHLS™ Featured Lender
Have your lending options showcased all over NHLS™. and generate more leads for your company.
- Be showcased in front of thousands of new home buyers each month.
- Get prime placement on almost 3,000 listings and pages.
- Get featured in our Mortgages section.


































