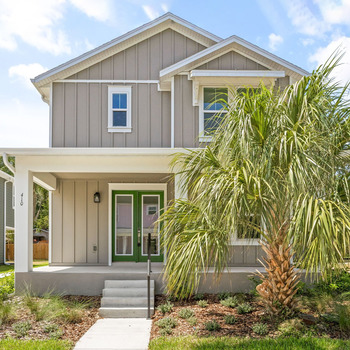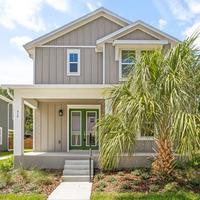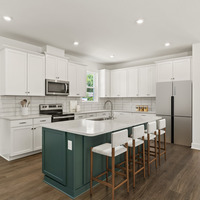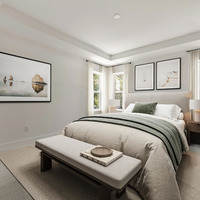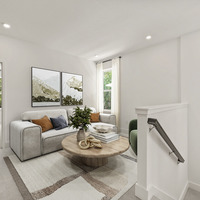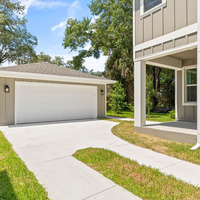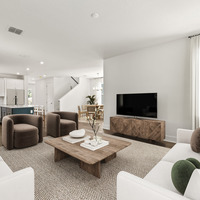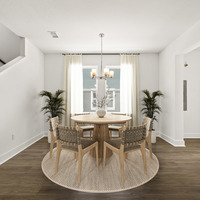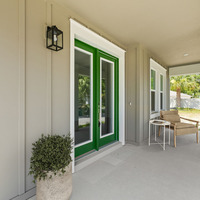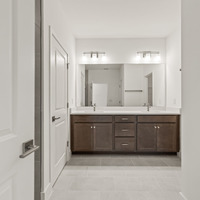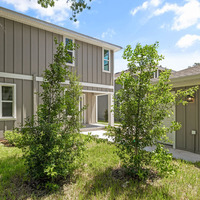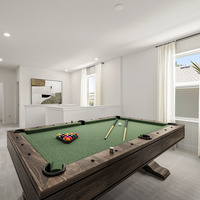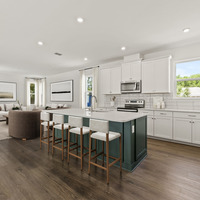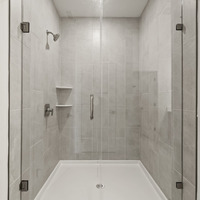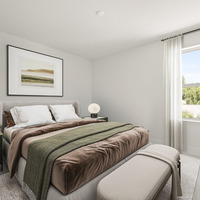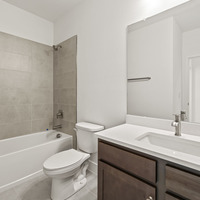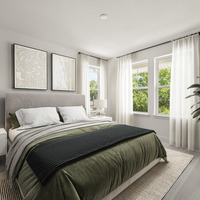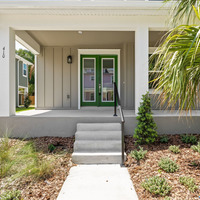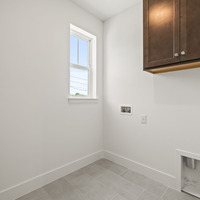Experience modern luxury with the Titanium floorplan by Onyx+East, a thoughtfully designed single-family home in Seminole Heights. Featuring 3 bedrooms, 2.5 baths, a 2-car garage, and a stylish open layout, this home is built for comfort and convenience. The designer kitchen offers both elegance and practicality, making entertaining a breeze. Enjoy the vibrant lifestyle of Seminole Heights with top dining and entertainment spots like Ella’s, Southern Brewing and Wine Making, and Hair of the Dog just moments away. Everyday essentials are close at hand with Nebraska Minimart and Publix nearby. Some images in this listing have been virtually staged, and the displayed furniture is not included with the property.
| Listing Price: | $775,000 |
|---|
| List Price Includes: | House and Lot |
|---|
| Number Of Floors: | 2.0 |
|---|
| Area Above Grade: | 2410 sq ft (224 m²) |
|---|
| Total Finished Area: | 2410 sq ft (224 m²) |
|---|
| Basement Type: | No Basement |
|---|
| Goods Included: | Air Conditioning – Central, Alarm/Security System, Dishwasher – Built In, Garage Control, Hood Fan, Microwave Oven, and Stove –
Electric |
|---|
| Bedrooms: | 3 |
|---|
| Above Grade: | 3 |
|---|
| Full Bathrooms: | 2 |
|---|
| Half Bathrooms: | 1 |
|---|
| Full Ensuite Bathrooms: | 1 |
|---|
| Other Rooms: | Bonus Room, Den, Entrance, Family Room, Kitchen, Laundry Room, Living Room, Loft, and Studio / Study / Office |
|---|
| Amenities: | Appliances Included |
|---|
| Construction Types: | Concrete |
|---|
| Front Exposure: | N |
|---|
| Unit Exposure: | N |
|---|
| Shape Of Lot: | Rectangular |
|---|
| Exteriors: | Composition |
|---|
| Foundation: | Concrete Slab |
|---|
| Site Influences: | Flat Site, Playground
Nearby, Schools, and Shopping Nearby |
|---|
| Parking: | Double Garage Detached |
|---|
| Utilities: | Gas, Public Sewer, Public Water, and Standard Electric |
|---|
Become an NHLS™ Featured Lender
Have your lending options showcased all over NHLS™. and generate more leads for your company.
- Be showcased in front of thousands of new home buyers each month.
- Get prime placement on almost 3,000 listings and pages.
- Get featured in our Mortgages section.
