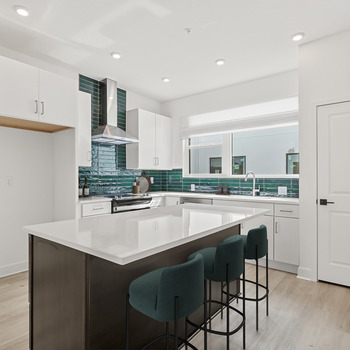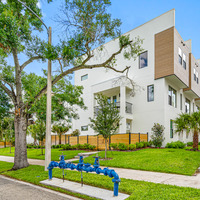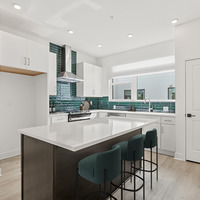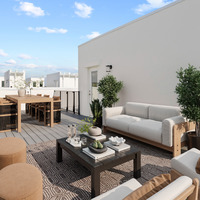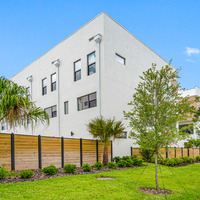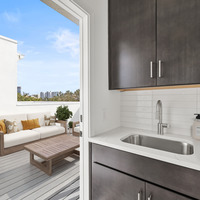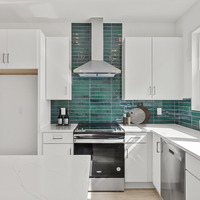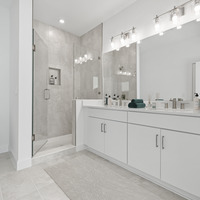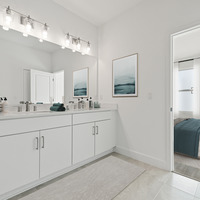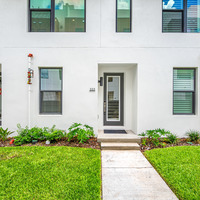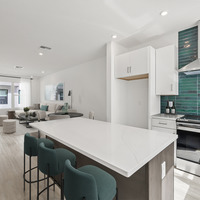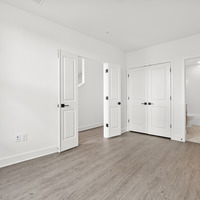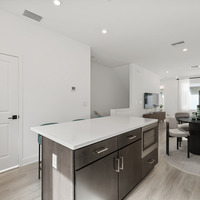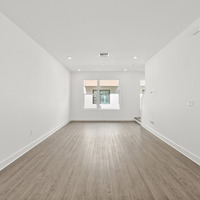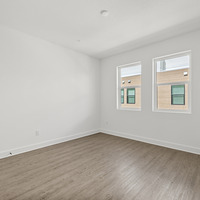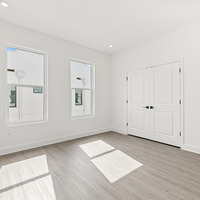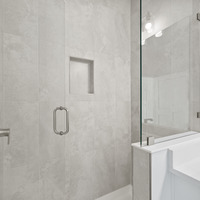The Bayamo is a sophisticated four-story townhome offering two bedrooms and 2.5 baths. On the first floor, you’re welcomed by a charming entryway, a thoughtfully placed bedroom with an adjacent full bath, and a convenient garage. The second floor boasts an open-concept living and dining area seamlessly connected to a chef’s kitchen, complemented by a powder room. The third floor is dedicated to the Owner’s Suite, featuring a luxurious spa-like bath with a double vanity, a versatile den space, and a nearby laundry room. The fourth floor reveals a rooftop terrace, perfect for sunset views, complete with an entertainment wet bar ideal for gatherings.
| Listing Price: | $599,900 |
|---|
| List Price Includes: | House and Lot |
|---|
| Home Owners Association: | $375 (Monthly) |
|---|
| Number Of Floors: | 4.0 |
|---|
| Area Above Grade: | 1708 sq ft (155 m²) |
|---|
| Total Finished Area: | 1708 sq ft (155 m²) |
|---|
| Basement Type: | No Basement |
|---|
| Goods Included: | Air Conditioning – Central, Alarm/Security System, Hood Fan, Microwave Oven, and Stove –
Electric |
|---|
| Bedrooms: | 2 |
|---|
| Above Grade: | 2 |
|---|
| Full Bathrooms: | 2 |
|---|
| Half Bathrooms: | 1 |
|---|
| Full Ensuite Bathrooms: | 2 |
|---|
| Other Rooms: | Entrance, Guest Suite, Kitchen, Living Room, and Loft |
|---|
| Other Rooms: | Rooftop Terrace |
|---|
| Amenities: | Appliances Included and Shopping |
|---|
| Construction Types: | Concrete |
|---|
| Front Exposure: | N |
|---|
| Unit Exposure: | N |
|---|
| Shape Of Lot: | Rectangular |
|---|
| Exteriors: | Composition and Stucco |
|---|
| Foundation: | Block |
|---|
| Site Influences: | Flat Site, Landscaped, Level Land, Paved Lane, Shopping Nearby, View City, and View Downtown |
|---|
| Parking: | Single Garage Attached |
|---|
| Utilities: | Public Sewer, Public Water, and Standard Electric |
|---|
Become an NHLS™ Featured Lender
Have your lending options showcased all over NHLS™. and generate more leads for your company.
- Be showcased in front of thousands of new home buyers each month.
- Get prime placement on almost 3,000 listings and pages.
- Get featured in our Mortgages section.
