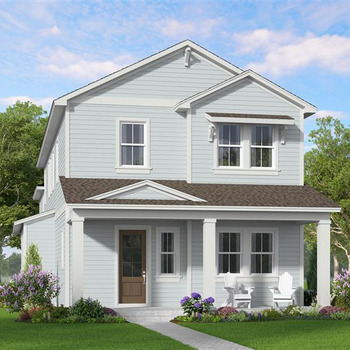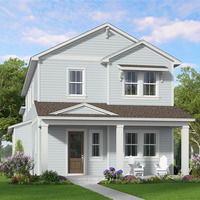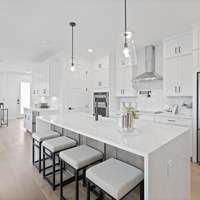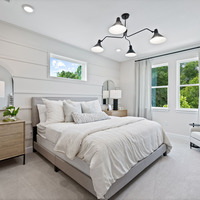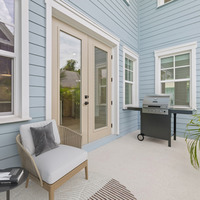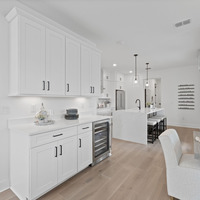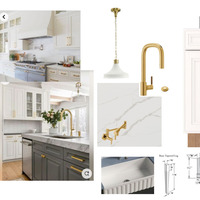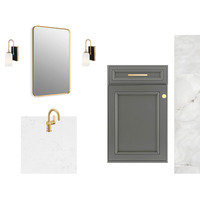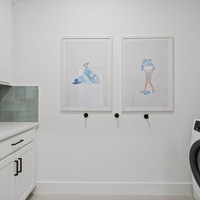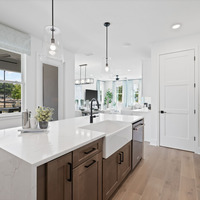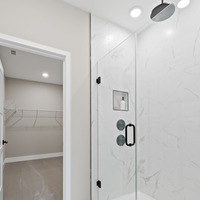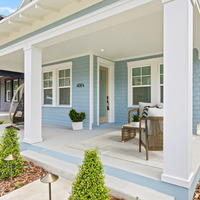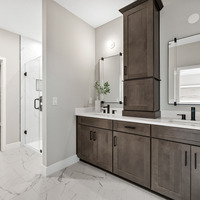879 53rd Avenue North
Onyx+East St Pete Single Family Homes
879 53rd Avenue North, St. Petersburg, FL, United States, 33703
| Listing Price: | $1,199,000 |
|---|---|
| Incentive: | $0 |
| Total Price: | $1,199,000 |
| Build: | Spec Home/Unit |
| Type: | Single Family |
| Bedrooms: | 4 |
| Bathrooms: | 3.5 |
| NHLS ID: | #573831 |
Description
Under construction in Acadia Gardens, this new home in St. Petersburg combines modern design with everyday functionality—and no flood insurance is required. Offering 2,694 sq. ft. of living space, the main home features 4 bedrooms, 3.5 bathrooms, soaring 10-foot ceilings, and an open-concept layout filled with natural light. Engineered hardwood floors flow throughout, while the chef-inspired kitchen will include a large island, soft-close cabinetry, and a farmhouse sink. Thoughtful upgrades include crown molding, impact windows, a 50-amp generator inlet for a portable generator, and a convenient second-floor laundry room. The 569 sq. ft. Additional Dwelling Unit (ADU) sits above the detached garage, connected by a covered walkway, and offers one bedroom, one bathroom, a private entrance, and dedicated parking—perfect for guests, extended family, rental income, or a home office. Ideally located just minutes from St. Pete’s beaches, downtown attractions, and major highways, this home offers both convenience and lifestyle. A builder-backed home warranty provides added peace of mind. One of only two homes with an ADU being built at this location.
Pricing Details
| Listing Price: | $1,199,000 |
|---|---|
| List Price Includes: | House and Lot |
Interior
| Number Of Floors: | 2.0 |
|---|---|
| Area Above Grade: | 2694 sq ft (303 m²) |
| Total Finished Area: | 2694 sq ft (303 m²) |
| Basement Type: | No Basement |
| Goods Included: | Air Conditioning – Central, Alarm/Security System, Garage Control, Hood Fan, Microwave Oven, Refrigerator, Stove – Gas, and Wine/Beverage Cooler |
| Bedrooms: | 4 |
|---|---|
| Above Grade: | 4 |
| Full Bathrooms: | 3 |
| Half Bathrooms: | 1 |
| Full Ensuite Bathrooms: | 1 |
| Other Rooms: | Entrance, Kitchen, Laundry Room, Living Room, and Studio / Study / Office |
Exterior
| Amenities: | Appliances Included, Guest Suite, Parking – Extra, and Shopping |
|---|---|
| Construction Types: | Concrete and Wood Frame |
| Front Exposure: | W |
| Unit Exposure: | W |
| Exteriors: | Composition |
|---|---|
| Foundation: | Concrete Slab |
| Site Influences: | Flat Site, Playground Nearby, Schools, and Shopping Nearby |
| Parking: | Double Garage Detached |
| Utilities: | Gas, Public Sewer, Public Water, and Standard Electric |
