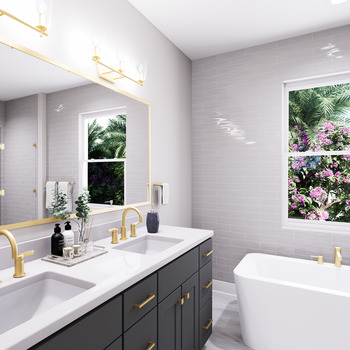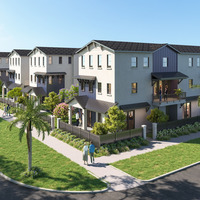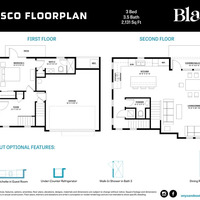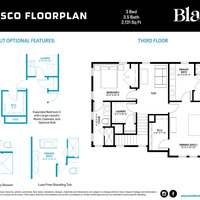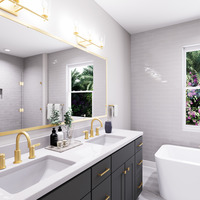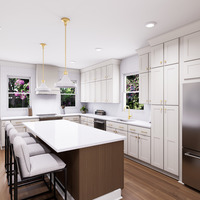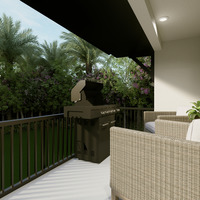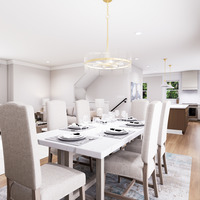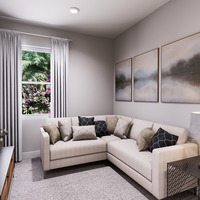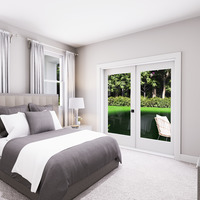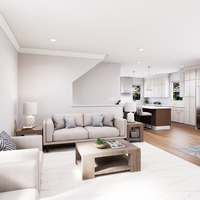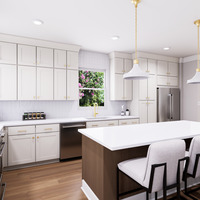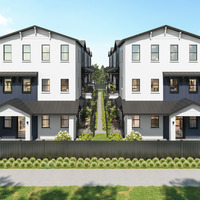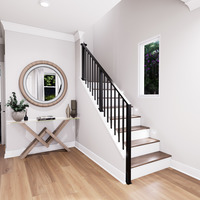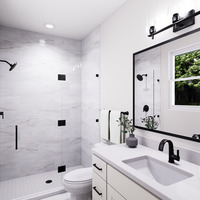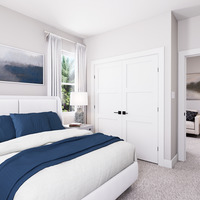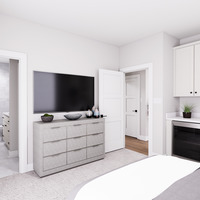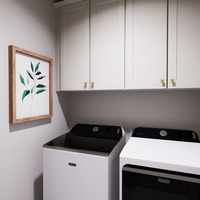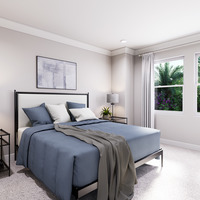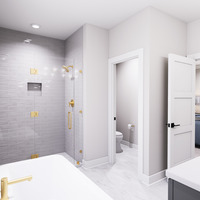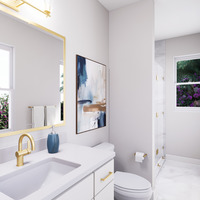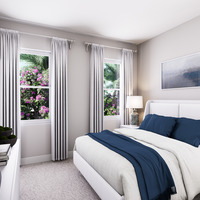The Fresco floorplan at Blanc offers 3 bedrooms and 3.5 baths across 2,131 square feet of contemporary, low-maintenance living in the heart of St. Pete’s Grand Central District. Thoughtfully designed across three levels, this home pairs modern elegance with everyday functionality. The first floor features a private two-car garage and a guest suite with a full bath and optional kitchenette — ideal for hosting visitors or creating a flexible work-from-home space. On the second floor, the open-concept kitchen, dining, and living areas flow seamlessly together, creating an inviting space for entertaining or relaxing. A powder bath and a private covered balcony add convenience and outdoor living opportunities. The third floor includes the primary suite with a spacious walk-in closet and private bath, a secondary bedroom with its own full bath, a laundry area, and a flexible loft space perfect for a home office or cozy lounge. High-end finishes, 9' ceilings, and smart-home technology come standard, while storm-ready all-concrete-block construction ensures lasting durability and peace of mind. Located just 2.3 miles from downtown St. Pete and steps from local dining, nightlife, and culture, Blanc offers the ideal balance of modern design, urban convenience, and coastal charm.
