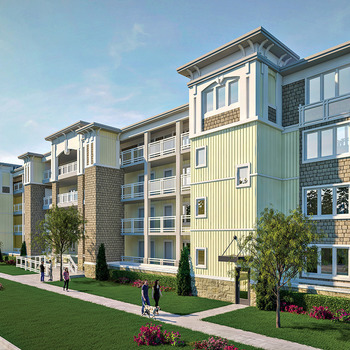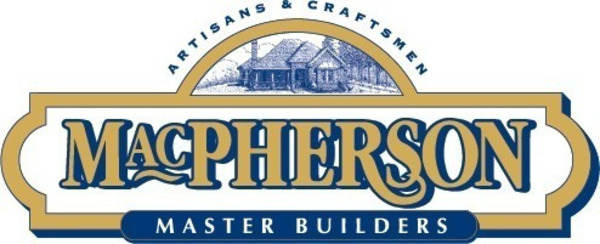Description
SUITE INTERIORS
- 9 Foot ceilings throughout (excluding drop ceiling and bulkhead areas)
- Choice of laminate flooring selected from Builder’s standard samples in all non-tiled areas
- 4″ baseboard with complimentary wood door casings, painted semi-gloss white
- Steel insulated, fire rated entry door with deadbolt lock and security viewer
- Contemporary interior doors, painted semi-gloss white
- Contemporary entry door gripset and lever style hardware throughout
- Wire shelving in closets
- Flat off-white paint throughout suite, with the exception of satin finish paint in laundry and bathroom(s)
- Energy efficient LED lighting
- Smooth ceilings in kitchen and bathroom(s), California Knockdown ceilings in all other areas
TERRACE/BALCONY
- Balconies and/or terraces with glass sliding patio doors for access, as per plan
- One exterior gas bib connection
- One exterior light fixture and electrical outlet
- Framed glass railing with aluminum balcony rail guard
- Exterior storage area for each unit, as per plans
CUSTOM DESIGNED KITCHENS
- Designer appointed cabinetry with choice from builder’s samples
- Under cabinet lighting
- Undermount stainless steel sink, with single-lever retractable faucet
- Granite countertop in kitchen as per plans, selected from Builder’s standard samples
- 4″ backsplash to match kitchen Granite countertop selection selected from Builder’s standard samples
- Gas line for range
APPLIANCE PACKAGE
- 30″ stainless steel fridge/freezer
- 24″ stainless steel dishwasher
- 30″ stainless steel slide in gas range
- Stainless steel Over the range microwave hood fan
- Stacked washer and dryer
LAUNDRY/STORAGE ROOM
- Tiled floor in Laundry area selected from Builder’s standard samples
- Stacked washer and dryer
BATHROOMS
- Designer appointed cabinetry with choice from Builder’s samples
- Granite vanity countertops with undermount sink in master ensuite selected from Builder’s standard samples with 4″ matching backsplash
- Builder standard faucets
- Full width vanity mirrors
- Contemporary water-efficient toilet
- Choice of tile in all bathrooms selected from Builder’s standard samples as per plans
- White acrylic rectangular design soaker tubs as per plans
- Frameless glass shower doors, as per plans
- Pressure balanced valves on all showers
- Privacy lock on all bathroom doors
MECHANICAL/ELECTRICAL SYSTEMS
- Heating and cooling that offers independent suite thermostat
- Individual suite meters for hydro and gas
- Pre-wired telephone (1), cable outlet (1) and ethernet (1) in living room
- Switch controlled receptacle in living area
- Light fixture(s) in each room as per Builder’s standard lighting package
- Built in smoke and carbon monoxide detector
- In-suite sprinkler system
- Key Fob entry system

