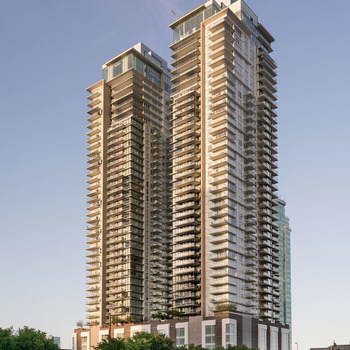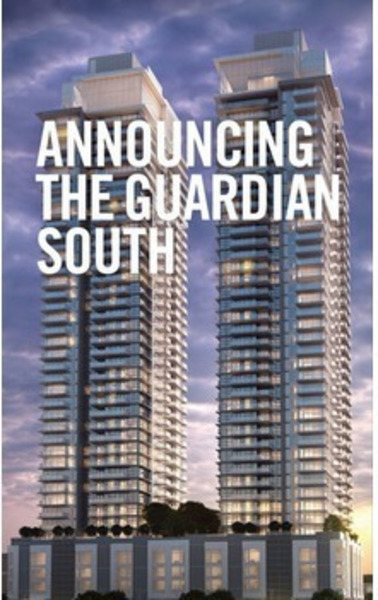Description
THE GUARDIAN IS A BOLD STATEMENT OF MODERN ARCHITECTURE
CALGARY'S TALLEST RESIDENTIAL TOWERS
The Guardian’s 44-storey towers rise up proudly to create an instantly recognizable landmark in Calgary’s ever-changing skyline. Modern steel and clear glass cladding highlight the towers’ height and grace while the strong horizontal lines of reinforced concrete outline their strength and solid construction.
At ground level, The Guardian employs a rich palette of materials including charcoal brick and honed sandstone that is a modern homage to the surrounding historic warehouse district.
CINEMATIC VIEWS THAT LEAVE AN IMPRESSION
The Guardian was designed to take in the dramatic panorama of the city skyline, the rivers below it and the mountains on the horizon. Standing tall over the heritage buildings of Victoria Park, The Guardian’s unobstructed vantage point invites residents to take in these views from their generous balconies and through grand floor-to-ceiling windows.
A NEIGHBOURHOOD TO CALL HOME
With its charcoal brick exterior echoing the architecture of the surrounding warehouses, The Guardian’s podium was designed to interact with the streetscape and present a friendly townhouse facade. It is a part of the community, home to ZCrew Cafe – a local hangout serving handcrafted coffees and gourmet brunch, and The Method – Calgary’s hottest and most stylish group fitness studio.
In the lobby, soaring ceilings are accentuated by a dramatic floor to ceiling mirror and a commissioned art piece by Canadian artist Rik Kokotovich. Warm splashes of brushed brass balance the subtle colour scheme and provide moments of lightness within an overall sophisticated interior.
Here you’ll find The Guardian’s concierge, a friendly face to welcome you home and a helping hand with personalized services such as accepting packages, coordinating service, or booking amenity spaces.
WE FOLLOWED A NOVEL APPROACH WHEN DESIGNING THE INTERIOR
Most residential towers are designed from the outside in. Meaning that the exterior architecture is designed first, then the interiors are designed to fit the space provided. It is an easier process, but can lead to compromised suites as you work to fill the floor plans. While The Guardian’s architecture is certainly impressive, we designed each tower from the inside out, starting with the suites first so that each and every floor plan received the individual attention of a veteran architect and interior designer.

