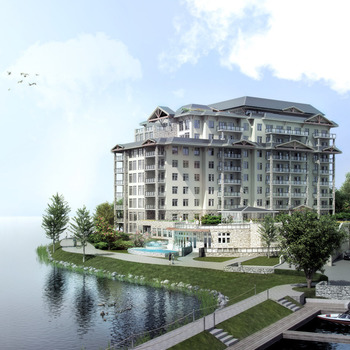Description
Located on 500 ft of prime waterfront between Lake Simcoe and Lake Couchiching, Orchard Point Harbour blends the traditional elements of cottage living, such as a beautiful natural setting, tranquility and relaxation, with all the luxuries and conveniences of an upscale urban residence. Here you’ll enjoy sophisticated design, resort-style amenities and spectacular views – without the effort and stress typically involved with lakeside properties. Enjoy simplified lakeside living at Orchard Point Harbour.
LUXURIOUS FEATURES & FINISHES
Luxury is in the details Premium Flooring
- Engineered 5″ plank wood flooring with natural finish, continuous throughout living areas, dining areas, and hallways.
- Porcelain tile flooring in foyer, kitchen, bathroom, and laundry. Select from a variety of designer-selected options
- Premium plush nylon broadloom carpet in bedrooms and den.
Chef’s Kitchen
- Fit for a chef, designer reviewed and approved kitchen layouts.
- Luxurious 36” high kitchen cabinetry. Choose from designer-selected door profiles and finishes.
- Choice of solid granite countertops
- Choose from a variety of designer-selected ceramic backsplashes
- Premium oversized kitchen island or breakfast bar and space-saving storage. Great for entertaining!
- Stainless steel sink with chrome finish single lever faucet.
- Six (6) state-of-the-art appliances, including in-suite laundry with stacked washer and dryer. o Stainless steel refrigerator. o Stainless steel, control front, slide-in 30” range. o Stainless steel over-the-range Microwave hood vented to exterior. o Built-in dishwasher.
- Designer selected pendant lighting and decorative track lighting.
Luxurious Bathrooms
- Luxurious vanity with solid granite vanity top with single lever faucet.
- Ensuite bathrooms feature vanities with two sinks.
- Elegant single-levered, thermostatic balanced showerhead and pressure-balanced faucets.
- Relaxing deep 5’ soaker tub in Ensuite bathrooms.
- Main bathroom shower enclosure, ceramic surround, and waterproof pot light.
- Vanity mirror with designer selected wall sconce lighting.
- Exhaust fan vented to exterior.
Designer Wall & Ceiling Finishes
- Soaring 9’ smooth ceilings throughout suite with lower bulkheads as required
- Elegant crown moulding in main living areas finished with classic satin, low-emission egg shell paint.
- Coordinated baseboards and door casings throughout. Finished with classic satin, low-emission enamel paint.
- All living areas, kitchen, and bathrooms walls finished with classic satin, low-emission, enamel paint.
Stylish Doors & Windows
- Double-glazed thermal vinyl windows, chosen for maximum energy conservation.
- Acoustic, solid core entry door with security view-hole and luxury hardware.
- Interior series 800 colonial style doors with designer brushed nickel hardware.
- Wide and airy, glazed glass sliding doors to exterior terrace or balcony.
- High visibility ‘Lakeview’ glass balcony panel system and safety height railings.
Advanced Suite Design Amenities
- Butler-inspired linen closets in every suite.
- Individually controlled centralized heating and cooling comfort system.
- Individual electrical service panel with circuit breakers.
- White Decora designer series flat plate switches and covers for outlets throughout.
- Cable T.V and telephone outlets in living room, master bedroom, and second bedroom.
- Designer selected lighting fixtures throughout.
- Hard-wired in-suite smoke detectors.
- Public address system for resident’s security and safety for monthly fire drills.
- BBQ outlets on each terrace or balcony in every suite.

