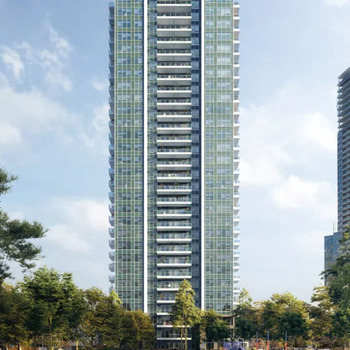Description
Maywood On The Park is Intracorp’s newest Metrotown community. Located directly to the north of Maywood Park, and less than a five minute walk from Metropolis at Metrotown and the Metrotown SkyTrain station. The neighbourhood provides a plethora of shopping and restaurant options as well as refreshing greenspaces, such as Maywood Park.
Maywood’s architectural design is inspired by the neighbouring park, with green tinted glass and wood detailing making it an impressive, yet timeless addition to the area. Interiors have been carefully considered with function and style in mind. Each home has a spacious kitchen with an island and integrated dining style seating, as well as custom millwork closets in the bedrooms.
Details
Studio, one, two, and three-bedroom homes
Number of Homes
298
Size of Homes
394 – 1,286 sqft
Completion
Fall 2022
Architecture
NSDA Architects and Richard Henry Architect
Interior Design
CHIL Interior Design
Amenities
Concierge
Study room
Fully equipped fitness studio
Lounge with kitchen and soft seating area with TV and games
Outdoor patio with BBQ, seating and a lawn for recreational activities
Dog wash
Car wash
Bike repair station
Features
Kitchens [Continued]
■ Bosch 24” integrated dishwasher
■ 24” hood fan with 400 CFM
■ 24” stacking Samsung washer and dryer
■ Appliance Package for homes over 700 sqft:
■ Bosch 30" integrated refrigerator (most Homes)
■ Bosch 36" integrated refrigerator (Penthouse Homes)
■ Bosch 30" stainless steel gas 5 burner cooktop
■ Bosch 30” stainless steel Speed Oven with touch display
and automatic opening door
■ Bosch 24” integrated dishwasher
■ 30” hood fan with 400 CFM
■ 27” stacking Whirlpool washer and dryer
Master Bedroom Ensuite Bathrooms
■ Contemporary-styled cabinets with integrated drawers
and soft-close mechanisms.
Custom medicine cabinets with integrated LED halo
strip lighting.
■ Engineered stone countertops.
■ Single-bowl, undermount Duravit sink with Grohe faucet.
■ Matte porcelain 12” x 24” tile flooring.
■ Polished porcelain 12” x 24” accent wall tile.
■ Frameless glass shower with Grohe fixtures including both
a shower head and shower wand.
■ Duravit toilet.
Main Bathroom
■ Contemporary-styled cabinets with integrated drawers
and soft-close mechanisms.
Custom mirror with millwork frame and convenience shelf.
■ Engineered stone countertops.
■ Single-bowl, undermount Duravit sink.
■ Grohe lavatory faucets and fixtures.
■ Porcelain 12” x 24” tile flooring.
■ Duravit toilet.
Amenities
■ Grand double height lobby designed by CHIL Interior
Design complete with sitting areas and feature lighting.
■ Concierge service on hand for all your needs.
■ Quiet study room.
■ Fully equipped gym with cardio and weight equipment.
■ Double height lounge area with full kitchen for hosting
larger celebrations and soft seating in the games area.
■ An outdoor lounge area that includes a BBQ, patio seating,
and a lawn for recreational activities.
■ Modern landscaping to blend Maywood with the
neighbouring park and enhance the private courtyard.
■ Dog Wash.
■ Carwash.
■ Bike Repair Room.
Building Details
■ Lobby and parkade entry access by security proximity readers.
■ Limited-access elevator security to each level in
apartment building.
■ Low emitting materials, adhesives, sealants and paint.
■ Hard-wired smoke and carbon monoxide detectors.
■ Third Party Warranty Insurance providing coverage up
to 2/5/10 years.
