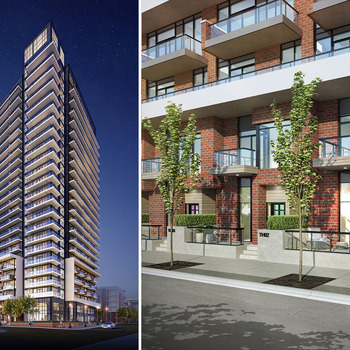Description
- Stylish lobby with 24-hour concierge
- Café with oversized lounge area
- Beautifully landscaped outdoor courtyard with BBQs, dining area, lounge seating with fireplaces and stunning outdoor water feature
- Fortune Wellness Centre with a professionally-equipped fitness centre with rooftop outdoor fitness area, and his/her change rooms, yoga studio, steam room, sauna and relaxation tubs
- Party room with chef’s kitchen, custom bar and access to outdoor courtyard
- Theatre room with oversized theatre seating
- Meeting room
- Lounge with custom bar
- 3rd floor outdoor bocce court and putting green
- Year round fenced outdoor dog walking area
- Two guest suites
A STRIKING FIRST IMPRESSION
Floor-to-ceiling windows, faux-wood paneling and custom-marble finishes welcome you home, with a 24-hour concierge on-site, ready to help answer any question or request you might have. And with access to Fortune’s inviting lobby café, you’ll be able to enjoy a freshly brewed Espresso or Americano as you wait for a cab or a friend.
A SPACE TO CELEBRATE
The perfect place for gatherings large and small, Fortune at Fort York’s party room and outdoor terrace give you all the space you’ll need to relax with friends or host your next big celebration. And with direct access to the courtyard and a full chef’s kitchen and bar, your get together will have all the makings of a day—or night—to remember.
Enjoy a BBQ with friends in the private dining area, take your dog for a walk in the dedicated dog park, host a last minute meeting in the Boardroom, catch a game or movie in the Theatre Room, or work on your short game at the outdoor putting green.
A STEP AHEAD
Live an active, healthy life with Fortune’s professionally-equipped fitness centre, Zen-like yoga studio, and outdoor terrace, where you can work out in the fresh air, under the sun’s warming rays.
Afterwards, indulge in the hotel spa-like finishes of the his-and-hers change rooms, and relax in Fortune’s sauna, steam room, or one of its two luxurious relaxation tubs.
SUITE FINISHES SELECTED
- Three designer colour schemes to personalize your home: Chic, Urban and Lux packages
- Contemporary laminate flooring throughout living room, dining room, bedroom(s), den, and kitchen areas, as per plan
- Ceramic tile flooring in laundry closet
- Smooth painted ceilings
- 9′ – 10’6″ ceiling heights in full height areas, as per applicable level
- Designer selected ceiling light fixtures in foyer, hallways, bedroom(s), den and walk-in closet, as per plan
- Capped ceiling outlet in dining area, as per plan
- Double-glazed, Low-E windows with thermal and acoustic engineering, designed to reduce noise transfer while increasing UV protection and insulation
- Large outdoor balconies and/or terraces with sliding glass door(s) or swing door(s), as per plan
- Individualized high efficiency heating and cooling for year round temperature control
- GE Energy Star full size front loading stackable washer and dryer
- Interior paints and sealants are low VOC (volatile organic compound)
- Engineered hardwood flooring throughout living room, dining room, bedroom(s), den, and kitchen areas in penthouses and 2-storey townhomes, as per plan
- Gas bib for BBQ on ground level units as per plan

