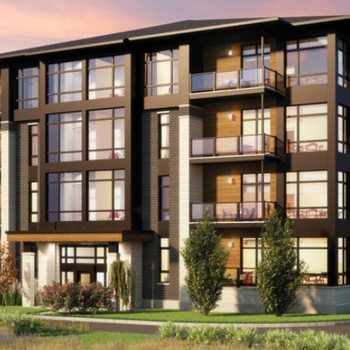Description
Condo Fees
- Individually metered suites ensure you will only pay for your personal consumption
• Energy efficient exterior lighting and water conscious landscaping irrigation systems save the environment and keep condo fees low
• Low maintenance exterior building materials used throughout the development
• Smart landscaping designs and quality construction techniques are utilized to minimize upkeep
• Including a 20% reserve fund in the estimated condo fees budget protects you from unforeseen future maintenance costs
Interior Features
- • All units are corner suites with expansive balconies and glass railings
• Ultra-secure solid-core wood grain flat panel front entry suite door
• Smooth finish ceilings throughout
• Soaring 10 foot ceiling heights with elegant tray ceiling feature at entry
• 3 ¼ inch wide Engineered Hardwood flooring throughout (apart from tiled areas)
• Elegant selection of designer series upgraded 12 inch x 24 inch floor tiles available in all bathrooms and entry
• Custom kitchen with 42 inch soft close upper cabinets and bank of pot & pan drawers
• Architectural featured drywall bulkheads over upper cabinets
• 1 1/4 inch designer series Quartz counter tops in kitchen & bathroom vanities including modern rectangular undermount sink(s)
• Stylish choice of subway tile available for kitchen backsplash
• Capped outlets for future pendant lighting above kitchen island
• Convenient under cabinet LED valance lighting
• Stainless steel European inspired design chimney hood fan in kitchen
• Complimentary built-in refrigerator waterline
• Convenient USB plug receptacle located in kitchen
• Spacious 5 foot x 3 foot ceramic tiled shower with low profile acrylic base, custom pivoting glass door, modern hardware and built-in tiled niche in ensuite bathroom
• Modern series faucets in kitchen and bathrooms
• Modern 8 foot interior doors
Exterior Finishes and Features
- Level 2 electric vehicle charging station located in the outdoor visitor parking area
• Elegant black aluminium exterior sash casements on the oversized windows throughout
• A refined exterior finish package which includes brick, stone, aluminium panels and state of the art fascia system
• Eavestroughing above exterior entrances
Common Area
- • Elegantly appointed main lobby, elevator lobbies, corridors and entry doors created with minimal maintenance in mind
• Each suite includes a temperature controlled indoor underground parking space
• Two (2) individual storage units assigned to each suite. One conveniently located on floor and the other located with the assigned parking space in the underground parking garage.
• With pet lovers in mind, a full-size pet washing station is located in the underground parking garage
• Full size, 2,500 lbs. capacity, passenger elevator with service to all floors
• Indoor bicycle storage available in the underground parking garage
• Temperature controlled and pressurized hallways to contain odours
Sound Attenuation
- Flooring system will include a sound dampening underlay, combined with concrete overlay, space between floor joists filled with batt insulation and resilient channels above lower floor ceiling
• Insulated mechanical shafts used for plumbing runs strategically located to reduce sound transfer to key living areas
• Special attention is given to the design and installation of the party wall. Two (2) layers of drywall with R-20 insulation between stud walls followed by a row of resilient channels combined with another two (2) layers of drywall minimizes sounds migration.
• Special design and installation criteria for the elevator shaft have been incorporated to ensure minimal disturbance
• All floor and wall assemblies are both designed and field tested with approval requirements from an independent Acoustical Engineering Consultant
Energy Efficiency
- Energy consumption criteria for building is designed to be 25% more efficient than the standard Ontario Building Code requirements. Enlisted with the Savings by Design third party verification program.
• Forced air heating system comprised of a self-contained high efficiency P9-11 Certified Hydronic Heating System, space saving tankless hot water heater and self-contained high efficiency Central Air Conditioner located on balcony
• Arctic rated Zone 3 windows, argon filled with advanced low-e coating
• Energy efficient LED pot lights in entry, kitchen, hallway, ensuite shower and main bath soaker tub (as per plan)
• Environmentally friendly low flow faucets and toilets
• Draft protected interior electrical and communication outlets
• Patented and industry leading R-5.6 rigid exterior insulation system on exterior walls that prevents thermal bridging from the outside and ensures a comfortable space indoors
• Exterior foundation insulation (R-12) on the underground parking garage will future proof low condo fees

