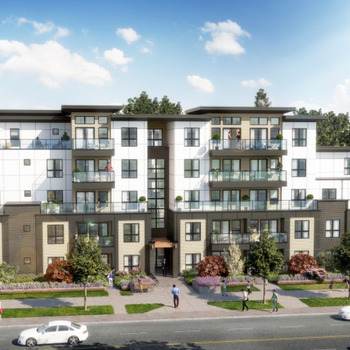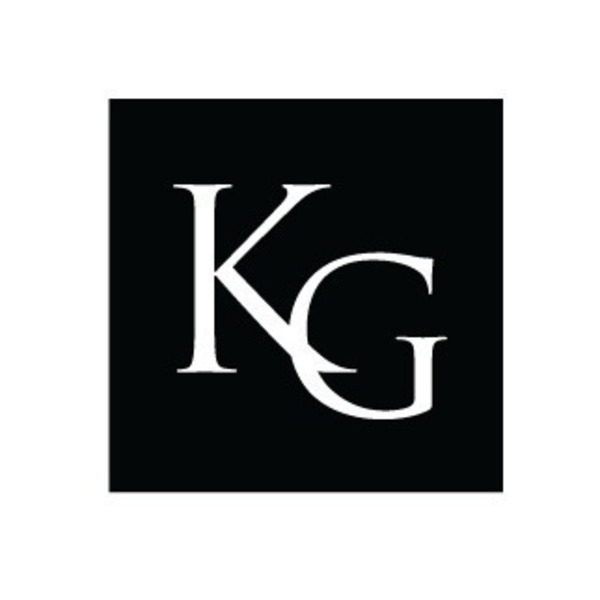PLAN TYPE K - The Affinity
4024 Shelbourne St, Victoria, BC, Canada, V8N 3E4
| Base Price: | Contact builder for price |
|---|---|
| Build: | New Build |
| Type: | Condo |
| Bedrooms: | 2 |
| Bathrooms: | 2 |
| NHLS ID: | #864792 |
Description
PLAN TYPE K
TWO BEDROOM + DEN
SQ. FT. 1128
PATIO/DECK 23'0"X3'6"
BATHROOMS 2
Amenities
THE BUILDING
• Contemporary West Coast Design
• Stunning Interior Finishes by Jenny Martin Design
• High Speed Elevator
• Natural Gas Domestic Hot Water System
• Low Emission Paint and Adhesives provide Superior Indoor Air Quality
• Special Enhanced Soundproofing between Floors
• Bold and Sophisticated Entry and Lobby
• Extensive Visitor Parking and Convenient Bicycle Storage
• Meticulously Landscaped Exterior Spaces
THE INTERIORS
• Two Custom Curated Schemes by Jenny Martin Design
• 5” Engineered Hardwood Flooring with AcoustiTECH™ Underlay
• Flat Panel Doors with Polished Chrome Hardware
• Expansive Windows Highlight Views and provide an Abundance of Natural Light
• Contemporary Roller Shade Window Coverings
• Nine Foot Ceilings with AcoustiVIBE™ Ceiling System
• High Efficiency, Centralized VRF Heating and Cooling System
• High Efficiency Whirlpool™ Washer and Ventless Heat Pump Dryer
• Designer Selected LED Recessed and Accent Lighting
• Multi-Media Smart Box Technology
THE KITCHENS
• Modern style kitchen cabinets
• European soft closure hardware and low-profile handles
• Quartz countertops with gloss tile backsplash
• Undermount s/s sink with polished chrome, pull out faucet
• Kitchen aid Stainless steel Kitchen appliance package
THE BATHROOMS
• Custom Crafted Millwork with Shaker Doors
• Soft Close Function and Polished Chrome Hardware
• Quartz Countertops with Undermount Basins
• Modern Chrome Faucets and Fixtures
• Large Oval Water Closets with Comfort Seats
• Large profile porcelain tile surrounds
• Custom Glass Shower Enclosures
• Large Framed Mirrors
• Oversized porcelain tile
THE SECURITY
• Secure underground parking access by remote key fob
• Secure underground bike storage
• Comprehensive Traveller’s 2-5-10 Year Home Warranty
• Entry Phone System for secure building access
• Encrypted security key fob building access
THE SUSTAINABILITY
• Certified BUILT GREEN™ GOLD performance standard
• Low-E, argon filled and double glazed thermal windows
• Energy efficient appliances, programable thermostats
• Low emission paint, sealants and adhesives
• Recycling collection room for reduced waste to landfill
• Electric car charging stations
Interior
| Total Finished Area: | 1128 sq ft (105 m2) |
|---|
| Bedrooms: | 2 |
|---|---|
| Full Bathrooms: | 2 |
| Full Ensuite Bathrooms: | 1 |
Exterior
| Parking: | Underground Parkade |
|---|







![[small-rates-logo-alt]](https://www.ratehub.ca/images/logo-small-right.png)