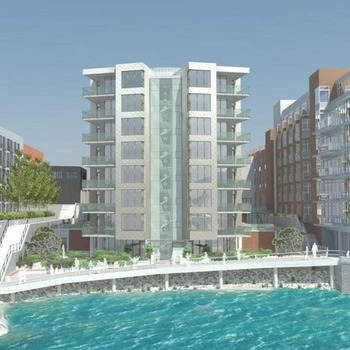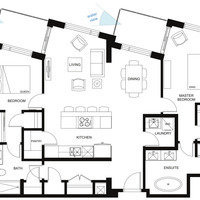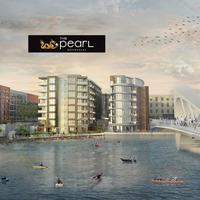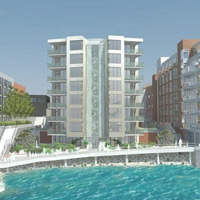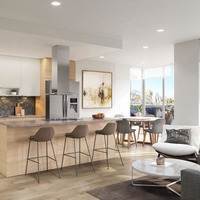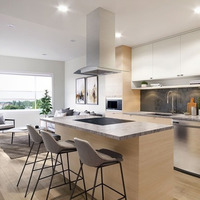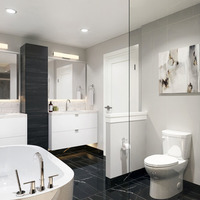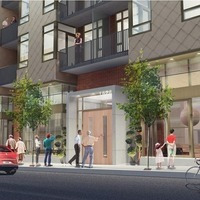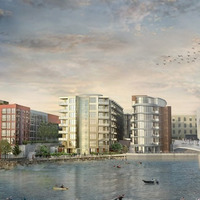Plan C2B - The Pearl Residences
1628 Store St, Victoria, BC, Canada, V8W 3K3
| Base Price: | Contact builder for price |
|---|---|
| Build: | Quick Possession |
| Type: | Condo |
| Bedrooms: | 2 |
| Bathrooms: | 2 |
| NHLS ID: | #974291 |
Description
Welcome Home to The Pearl.
Imagine living amidst the flavour and colour of Victoria’s vibrant Chinatown, just minutes from the downtown core. Walk or bike to work, enjoy dynamic views of either Old Town or the working harbour, and stroll to nearby shops to pick up fresh ingredients for your dinner. Fancy a night on the town with friends? Home is always just a quick jaunt from Victoria’s entertainment hot spots. With spacious interiors styled from elements both modern and timeless, you’ll always look forward to coming home.
ENJOY EFFORTLESS URBAN LIVING.
When we designed The Pearl, we wanted to offer the convenience of a premium downtown location, set within sleek architecture that elevates the surroundings yet stands out as a brand new landmark. We’ve encompassed interior finishing details, building amenities and floor plans carefully designed to enhance an urban lifestyle.
IDEAL LOCATION.
GRACEFUL ARCHITECTURE.
SOPHISTICATED STYLE.
THE PEARL HAS IT ALL.
Features & Finishes
URBAN ELEGANCE, OLD TOWN CHARM
• A collection of 133 distinctive residences with contemporary interiors and a variety of floor plans to suit diverse lifestyles.
• The waterside suites offer views of the sculptural Johnson Street Bridge and working harbour, and access to the David Foster Harbour Pathway.
• The Store Street side overlooks Old Town with all of its historical charm and offers access to an array of nearby amenities.
• Lustrous steel and concrete architecture by D’Ambrosio Architecture + Urbanism, finished with diamond shaped, champagne shingles and composite metal cladding complemented by brick and clear glazed windows and doors.
• Private and shared walkways are thoughtfully designed and include decorative pavers, linear planters and shade-tolerant plants including trees, evergreen shrubs, ferns and flowering perennials.
CONVENIENCE & SECURITY
• Secured parking available underground, secured bike storage, and individual storage lockers.
• Main entrance secured with key fob access and an entry phone system.
• All residences are wired with Telus-ready, fibre optic cable.
• The main floor includes a fitness room and an amenity room equipped with a kitchen.
• Includes Travelers Canada’s 2-5-10 New Home Warranty for comprehensive coverage of materials and labour, building envelope and structural defects.
POLISHED INTERIORS
• Crisp, light paint palettes and a choice of light or dark urban design schemes by Kimberly Williams Interiors.
• Spacious layouts with nine-foot ceilings in the living areas and covered balconies.
• Double glazed, Low-E, Argon filled thermal windows.
• Heat-pump controlled environment with individual, programmable thermostats for optimum comfort.
• High-performance, low maintenance, vinyl plank flooring throughout kitchen, bedrooms and main living areas.
CONTEMPORARY KITCHENS
• Clean, contemporary cabinetry with soft-close hardware and under cabinet lighting.
• White upper cabinetry with choice of light or dark lower cabinets.
• All homes outfitted with quality, energy-efficient, stainless-steel appliances including many with island ranges and sleek hood fans.
• Select suites feature cooktops and wall-ovens, along with pantry and in-suite storage.
• Elegant quartz countertops complemented by Hexagon glass tile backsplashes.
• Stainless, undermount double-sinks with single handle, pre-rinse faucets for a clean, sophisticated look.
MODERN BATHROOMS
• Main or ensuite bathrooms feature in-floor heating.
• Large-format porcelain tile floors resemble beautiful marble from around the world. Showers feature floor to ceiling glass shower panels.
• Luxurious, wall mounted, hand-held showers along with rainscreen shower heads with adjustable spray settings.
• Select suites feature spa-like, freestanding soaker tubs in the master bath.
Interior
| Total Finished Area: | 1184 sq ft (110 m2) |
|---|
| Bedrooms: | 2 |
|---|---|
| Full Bathrooms: | 2 |
| Full Ensuite Bathrooms: | 1 |
Exterior
| Parking: | Underground Parkade |
|---|
