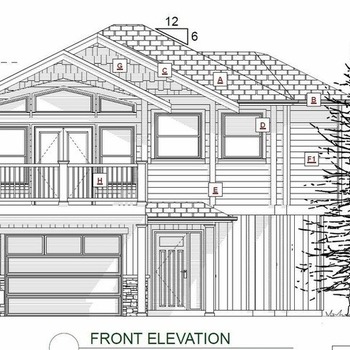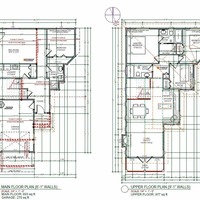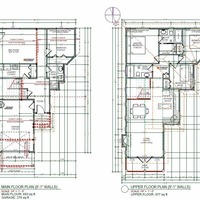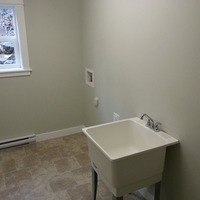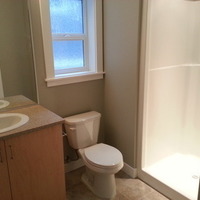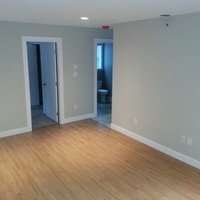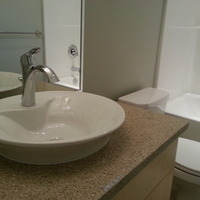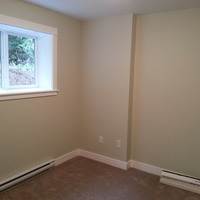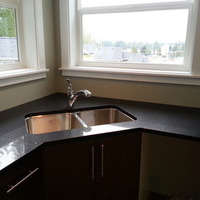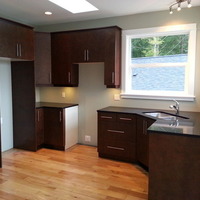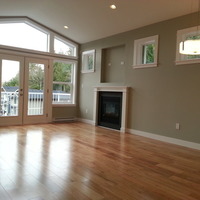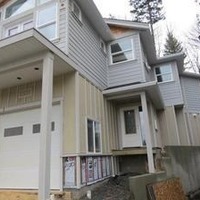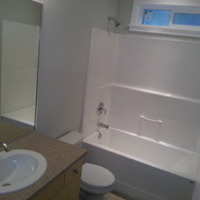3342 Myles Mansell Road
3342 Myles Mansell Rd, Victoria, BC, Canada, V9C 2P3
| Base Price: | Contact builder for price |
|---|---|
| Build: | Quick Possession |
| Type: | Single Family |
| Bedrooms: | 4 |
| Bathrooms: | 2.5 |
| NHLS ID: | #36847 |
Description
Description:
- Large level entry style house.
- Bright Great Room features vaulted ceiling. Tons of natural light!
- Custom corner sink with two windows and views! Also note the real wood cabinets and Quartz countertop.
- Loads of cupboard space and good work area. Water line for fridge included at no extra cost.
- Main bath also has quartz counters and wood cabinets. Note high end fixtures and tile floor.
- Master bath features custom vessel sink and quartz counter. The floor is tiled and heated! No extra charge.
- Family room downstairs with adjoining bath and bedroom could easily be converted to in-law suite.
- Downstairs bath has shower. Also tile floors and quartz counter.
- Good size fourth bedroom for easy in-law suite conversion.
- Also features very large linen closet.
- Home backs onto natural green space!
Features List
The following features are included at no additional charge!
2-5-10 year warranty through National Home Warranty
Exterior ·
- Designer colour scheme
- Certinteed exterior siding
- Custom entrance door
- 30 year fiberglass shingle roof
- Rain screen technology on all exterior walls·
- Energy-Star double glazed vinyl windows, screens included
- Garage door opener with two remotes
- Hardwired doorbell
- One gas BBQ outlet
- Exposed aggregate driveway
- Fully landscaped and irrigated
Interior
- Two coats of quality paint on walls, three coats on all trim!
- High quality gas fireplace
- Custom wood mantle
- Stained banister
- Contemporary style interior doors
- Engineered Hardwood flooring
- High quality carpet
- Main floor features vaulted ceilings
- Designer light fixtures
- Roughed-in central vacuum and security system
- Tel and Cable in all bedrooms
Kitchen
- Solid surface countertops and full tile backsplash
- Under Cabinet Lighting
- Contemporary style cabinets with designer handles
- Soft close doors
- Crown Moulding and light valance
- Garberator
Bathrooms
- Modern contemporay cabinetry
- Heated ceramic tile flooring in ensuite
- Granite countertop and tile backsplash
- Vessel sink in ensuite
- Oversized mirrors
- Solid surface counters in main bath
***Please note that plans and specifications are subject to change.
Interior
| Number Of Floors: | 2.0 |
|---|---|
| Total Finished Area: | 1670 sq ft (155 m2) |
| Bedrooms: | 4 |
|---|---|
| Full Bathrooms: | 2 |
| Half Bathrooms: | 1 |
| Full Ensuite Bathrooms: | 1 |
Exterior
| Parking: | Attached |
|---|
