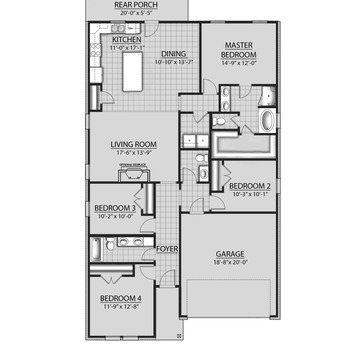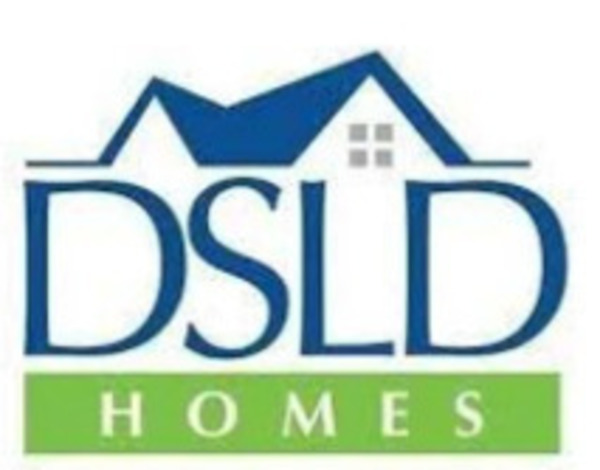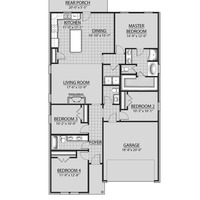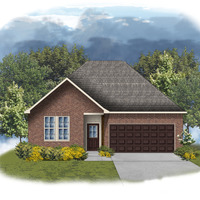Yardley III A - A
Imperial Landing
Baton Rouge
| Base Price: | $264,990 |
|---|---|
| Incentive: | $0 |
| Total Price: | $264,990 |
| Build: | New Build |
| Type: | Single Family |
| Bedrooms: | 4 |
| Bathrooms: | 2.5 |
| NHLS ID: | #700978 |
Description
Yardley A/G/S Family
Pricing Details
| Base Price: | $264,990 |
|---|---|
| List Price Includes: | House |
Interior
| Area Above Grade: | 1833 sq ft (170 m²) |
|---|---|
| Total Finished Area: | 1833 sq ft (170 m²) |
| Bedrooms: | 4 |
|---|---|
| Full Bathrooms: | 2 |
| Half Bathrooms: | 1 |




