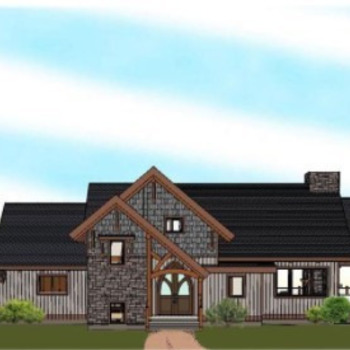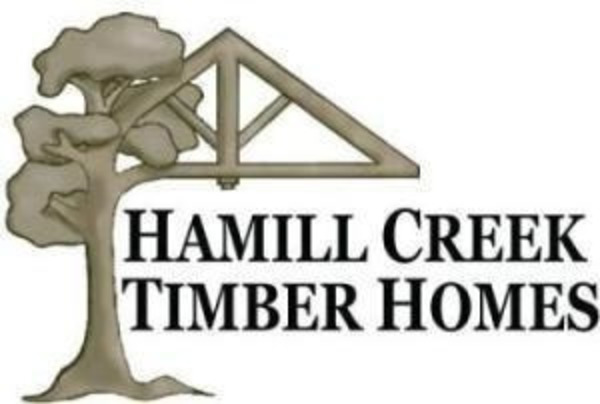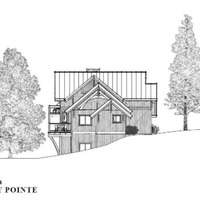Salisbury Pointe w/ Loft
13440 Highway 31, Meadow Creek, BC, Canada, V0G 1N0
| Base Price: | Contact builder for price |
|---|---|
| Build: | New Build |
| Type: | Single Family |
| Bedrooms: | 4 |
| Bathrooms: | 4 |
| NHLS ID: | #71784 |
Description
Home Plan Details
Square Footage:4600 SQ.FT
Main Floor:1640 SQ.FT
Porch:1820 SQ.FT
Loft:390 SQ.FT
Deck:750 SQ.FT
Bedrooms:3 (4 including loft)
Bathrooms:4
- Cathedral ceiling above great room
- Covered main floor timber frame deck
- Indoor and outdoor fireplaces
- Loft with additional bedroom or library
- Main floor master suite with full bathroom
- Spacious kitchen with breakfast bar
- Timber framed lower level with a large rec. room - wine room - 2 bedrooms & 2 bathrooms
- Unique timber frame Gothic arch trusses
An interior entry area leads you directly into the expansive open plan great room, dining room and kitchen. This room soars to a timber frame cathedral ceiling over the great room area and a loft over the kitchen and dining room. The loft adds an extra bedroom, a cozy library/sitting space, and has a private balcony. The window wall on the main level opens out onto the deck area, which wraps around 2 sides of this home. Under the covered portion of the deck there is an outside fireplace and beautifully unique gothic style arch brace truss, making for a favoured outdoor room for leisure and entertaining. The main floor master bedroom has a sitting/office area and a full ensuite bathroom. The lower level of this floor plan adds two more bedrooms and two more full bathrooms. Here is located a large recreational room, with a fireplace, and a wine room opening into a wet bar area. If built on a slopped site, the recreational room and bedrooms will have view windows and access to the outside.
Interior
| Number Of Floors: | 2.0 |
|---|---|
| Total Finished Area: | 4600 sq ft (427 m2) |
| Bedrooms: | 4 |
|---|---|
| Above Grade: | 4 |
| Full Bathrooms: | 4 |
| Full Ensuite Bathrooms: | 1 |
Exterior
| Amenities: | See Remarks |
|---|









![[small-rates-logo-alt]](https://www.ratehub.ca/images/logo-small-right.png)