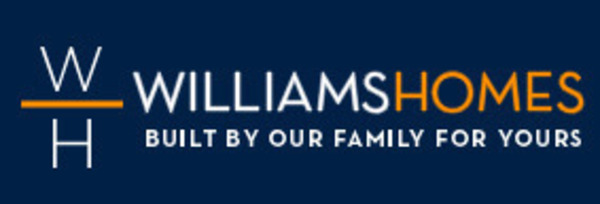
Plan 5 A - A
Vandenberg Phase 4
Santa Clarita
| Incentive: | $0 |
|---|---|
| Total Price: | $0 |
| Build: | New Build |
| Bedrooms: | 4 |
| Bathrooms: | 3.5 |
| NHLS ID: | #700017 |
Description
Plan 5 A
Pricing Details
| List Price Includes: | House |
|---|
Interior
| Total Finished Area: | 3494 sq ft (325 m2) |
|---|
| Bedrooms: | 4 |
|---|---|
| Full Bathrooms: | 3 |
| Half Bathrooms: | 1 |

