This beautiful timber frame home, with its spacious timber framed entry way and spectacular cathedral ceiling great room, offers many features which would make it the ideal family home. The spacious kitchen has a cook island, large breakfast bar & pantry, with a formal dining area beyond. There is an exterior entrance to the mudroom and laundry room. On the second floor, there are two bedrooms with window seats, a full bathroom, and loft style recreation room which overlooks the great room. The main floor master suite features a luxurious ensuite, large walk-in closet, and a private ‘mezzanine’ style loft office space.
Home Plan Details
Square Footage: 2466 SQ.FT
Main Floor: 1613 SQ.FT
2nd Floor: 853 SQ.FT
Porch: 48 SQ.FT
Deck: 685 SQ.FT
Bedrooms: 3
Bathrooms: 2
- Cathedral ceiling above great room
- Decorative exterior trusses & trellises
- Loft office above master bedroom
- Loft with balcony overlooking the great room
- Master suite with walk-in closet
- Mudroom/laundry entrance with outside entrance
- Pantry off kitchen
- Spacious kitchen with large bar/cook island
- Sundeck access from great room & master suite
- Timber frame entry porch
| Number Of Floors: | 2.0 |
|---|
| Total Finished Area: | 2466 sq ft (229 m2) |
|---|
| Bedrooms: | 3 |
|---|
| Full Bathrooms: | 2 |
|---|
| Half Bathrooms: | 1 |
|---|
| Full Ensuite Bathrooms: | 1 |
|---|
| Amenities: | Laundry – Insuite |
|---|
Become an NHLS™ Featured Lender
Have your lending options showcased all over NHLS™. and generate more leads for your company.
- Be showcased in front of thousands of new home buyers each month.
- Get prime placement on almost 3,000 listings and pages.
- Get featured in our Mortgages section.
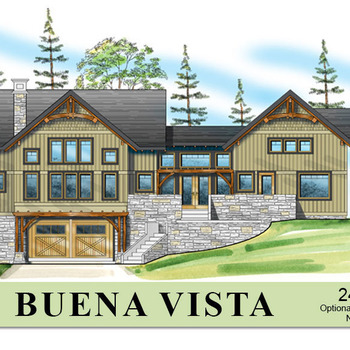
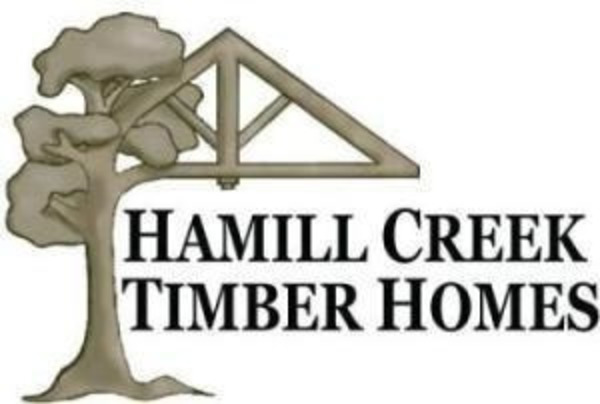
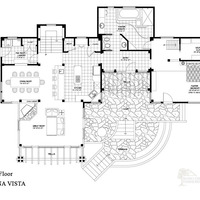
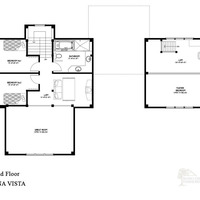
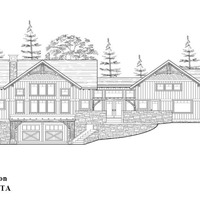
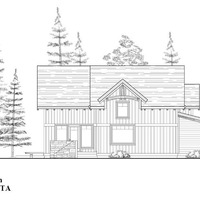
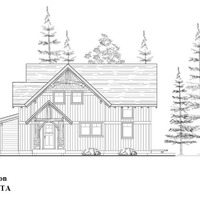
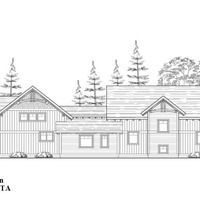
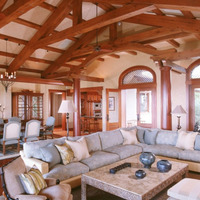
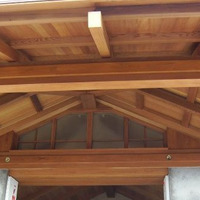
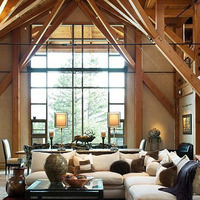
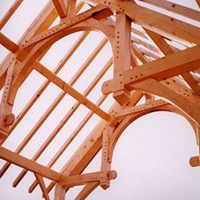
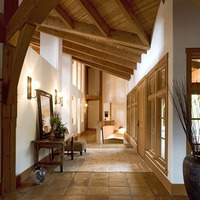
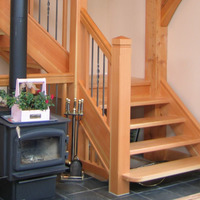
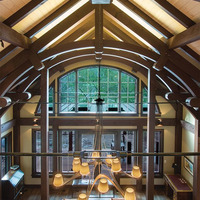
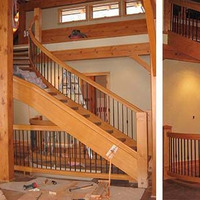
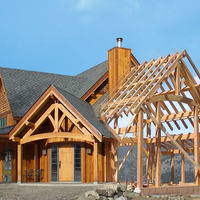
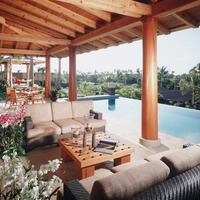
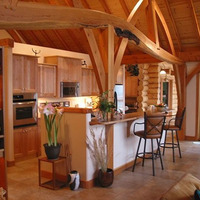
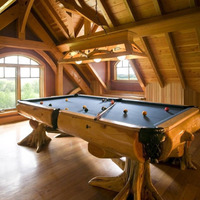
![[small-rates-logo-alt]](https://www.ratehub.ca/images/logo-small-right.png)