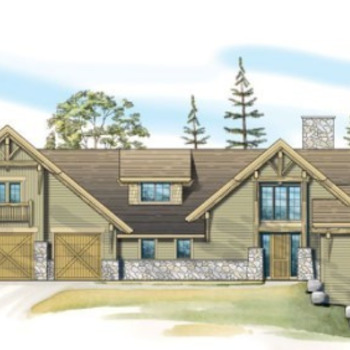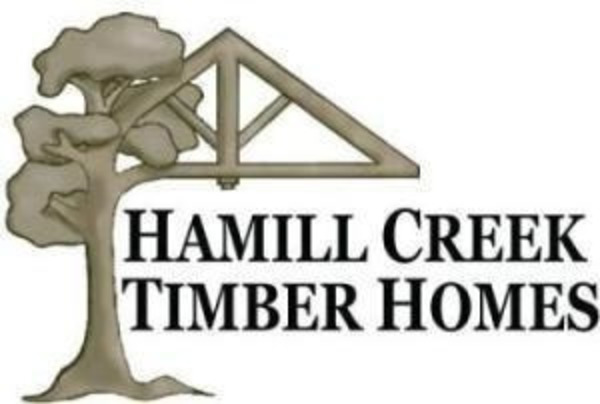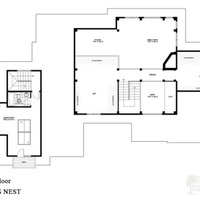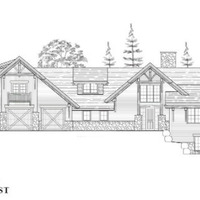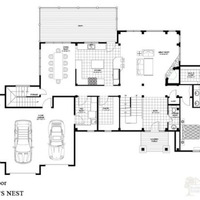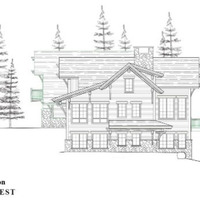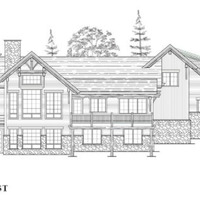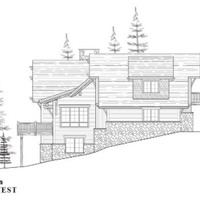Eagle’s Nest
13440 Highway 31, Meadow Creek, BC, Canada, V0G 1N0
| Base Price: | Contact builder for price |
|---|---|
| Build: | New Build |
| Type: | Single Family |
| Bedrooms: | 4 |
| Bathrooms: | 3.5 |
| NHLS ID: | #466160 |
Description
Home Plan Details
Square Footage:3182 SQ.FT
Main Floor:2130 SQ.FT
2nd Floor:1052 SQ.FT
Optional Basement:1957 SQ.FT
Porch:66 SQ.FT
Deck:366 SQ.FT
Bedrooms:1 (4 w/ basement)
Bathrooms:2 + 1 Powder Room
(3 + Powder Room w/ basement)
- Cathedral ceiling above great room & dining room
- Integrated 3 car garage with bonus room above
- Main floor master bedroom with full ensuite & walk-in closet
- Mudroom/laundry entrance with entrance from garage and kitchen
- Optional non-timber framed basement adds 1975 sq.ft - 3 bedrooms - 2 bathrooms - large family room - sauna & storage
- Spacious kitchen with large bar & cook island
- Timber frame entry porch
- Two loft areas connected by viewing bridge
The warmth and character of the timber framed cathedral ceiling creates an impressive entry into the large entrance hall, with the splendour continuing into the great room and kitchen. The Eagle’s Nest boasts a luxury, main floor master suite with large ensuite and walk-in closet, a great room with a wall of windows reaching up 2 stories, and a formal dining area with access onto the deck. The second floor has two generous loft style rooms that are connected by a bridge, which overlooks the entry and great room below. The optional basement features 3 bedrooms, clubroom, sauna, wine room, bathrooms and plenty of storage. An attached 3 car-garage has an entrance into the house via the mudroom, and a large bonus room in the loft area above.
Interior
| Number Of Floors: | 2.0 |
|---|---|
| Total Finished Area: | 3182 sq ft (296 m2) |
| Bedrooms: | 4 |
|---|---|
| Full Bathrooms: | 3 |
| Half Bathrooms: | 1 |
| Full Ensuite Bathrooms: | 1 |
Exterior
| Amenities: | See Remarks |
|---|
| Parking: | Triple Garage Attached |
|---|
