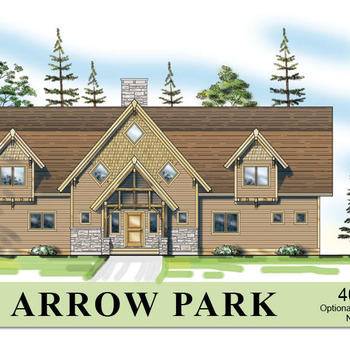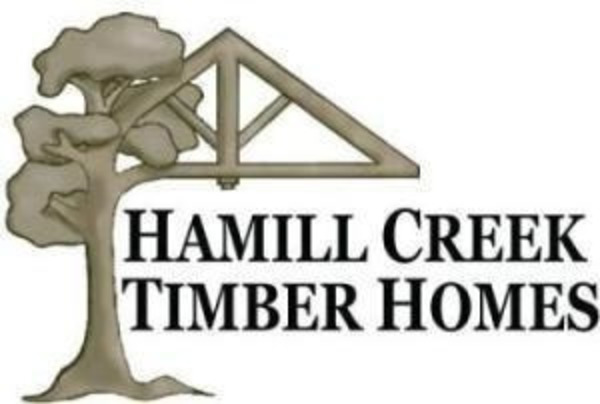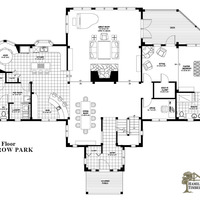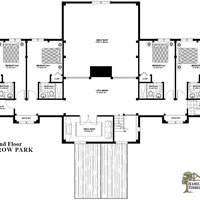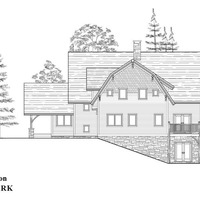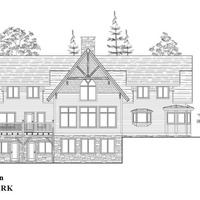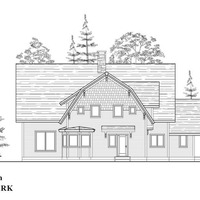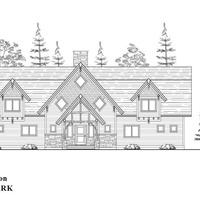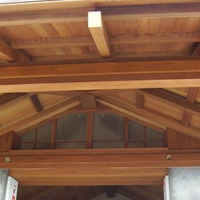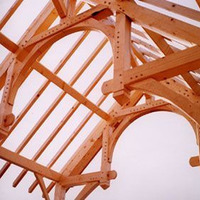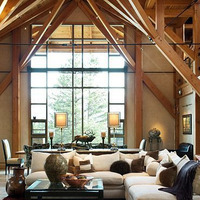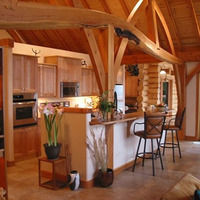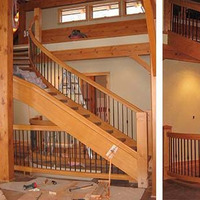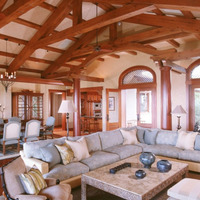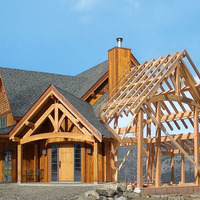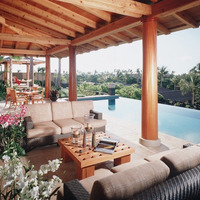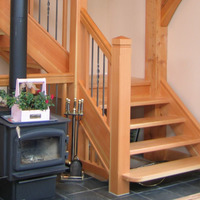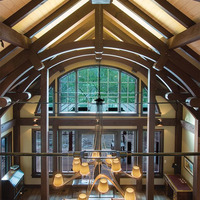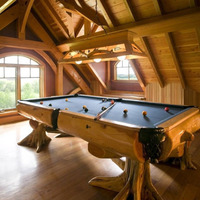A hammerbeam entranceway, featuring stone pillars, sets the tone for this magnificent home. The Arrow Park presents a kitchen with ample counter space and handy cook island, a large bar area near the dining room, which creates a great entertaining space, and a sunken great room with a dramatic cathedral ceiling. There is a luxury main floor master suite, while the second floor has 4 ensuite-bedrooms, shared loft-library, media room and laundry. An optional basement offers an extra 1523 square feet of space.
Home Plan Details
Square Footage: 4000 SQ.FT
Main Floor: 2326 SQ.FT
2nd Floor: 1674 SQ.FT
Optional Basement: 1523 SQ.FT
Porch: 90 SQ.FT
Deck: 202 SQ.FT
Bedrooms: 5
Bathrooms: 5 + 1 powder room
- 2nd floor loft/library overlooks great room
- Cathedral ceiling above great room
- Formal dining room and full size bar for entertaining
- Hammer beam timber frame entry porch
- Main floor office
- Spacious kitchen with bar/cook island and breakfast nook in bay window
- Sundeck access from great room & master suite
| Number Of Floors: | 2.0 |
|---|
| Total Finished Area: | 4000 sq ft (372 m2) |
|---|
| Bedrooms: | 5 |
|---|
| Full Bathrooms: | 5 |
|---|
| Half Bathrooms: | 1 |
|---|
| Full Ensuite Bathrooms: | 5 |
|---|
| Amenities: | Laundry – Insuite |
|---|
Become an NHLS™ Featured Lender
Have your lending options showcased all over NHLS™. and generate more leads for your company.
- Be showcased in front of thousands of new home buyers each month.
- Get prime placement on almost 3,000 listings and pages.
- Get featured in our Mortgages section.
