Green Ridge
13440 Highway 31, Meadow Creek, BC, Canada, V0G 1N0
| Base Price: | Contact builder for price |
|---|---|
| Build: | New Build |
| Type: | Single Family |
| Bedrooms: | 3 |
| Bathrooms: | 5 |
| NHLS ID: | #10145 |
Description
Home Plan Details
Square Footage:
1899 SQ.FT
Main Floor:
1452 SQ.FT
2nd Floor:
447 SQ.FT
Optional Basement:
1404 SQ.FT
Porch:
164 SQ.FT
Deck:
344 SQ.FT
Bedrooms:
1 (3 w/ basement)
Bathrooms:
2 + 2 Powder Rooms
(4 + 2 Powder Rooms w/ basement)
Cathedral ceilings above great room & master bedroom
Each bedroom has ensuite bathroom
Main floor master suite with porch access & ‘His & Hers’ ensuites
Second floor office (or additional bedroom) & loft space with powder room
Separate formal dining room
Spacious kitchen with breakfast nook
Timber frame entry porch
A covered porch featuring a king post truss provides the entry into this lovely cottage or family home. Cathedral ceilings in the great room and master suite echo these same style trusses on a larger scale. The tall arched window in the great room provides an impressive feature while bringing sunlight into the center of this home. The master suite has ‘His & Her’ ensuites, and the two bedrooms in the optional basement each have their own ensuite. As well as a formal dining room, there is a breakfast nook built into the kitchen window for more casual dining. There are two covered porches and an open deck for the enjoyment of outdoor living.
Interior
| Number Of Floors: | 3.0 |
|---|---|
| Total Finished Area: | 1899 sq ft (176 m2) |
| Bedrooms: | 3 |
|---|---|
| Above Grade: | 1 |
| Full Bathrooms: | 4 |
| Half Bathrooms: | 2 |
| Full Ensuite Bathrooms: | 1 |
Exterior
| Amenities: | See Remarks |
|---|
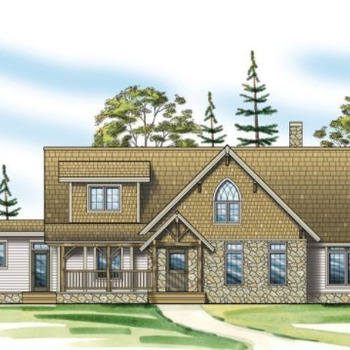
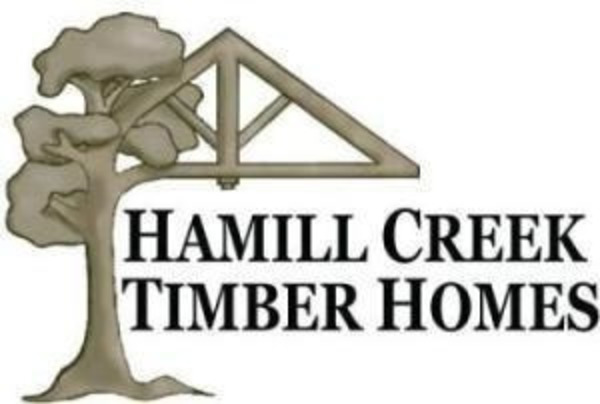
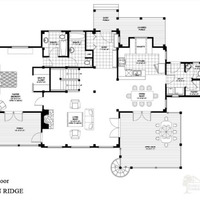
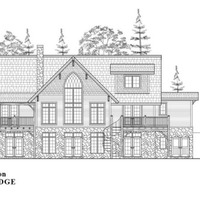
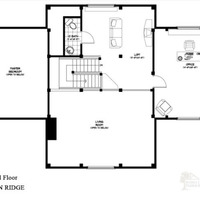

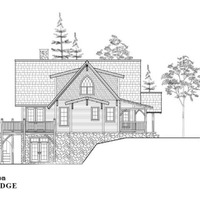
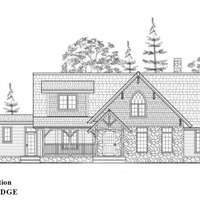
![[small-rates-logo-alt]](https://www.ratehub.ca/images/logo-small-right.png)